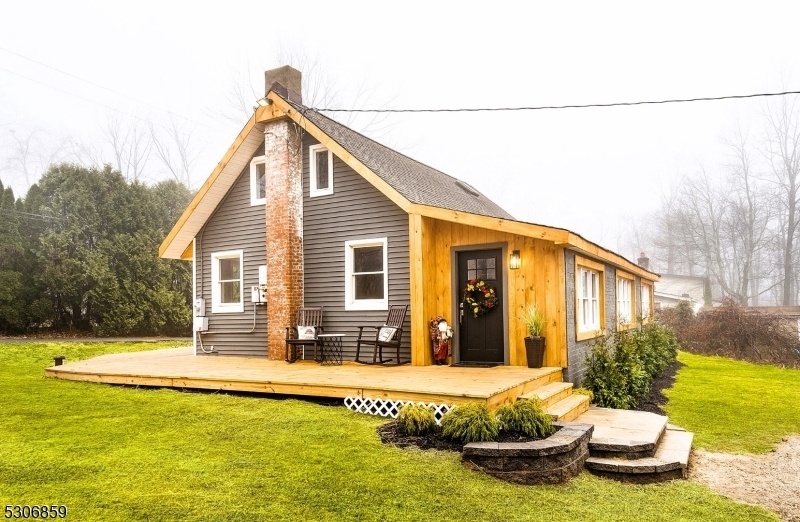6 Old Woodland Trl
Jefferson Twp, NJ 07438




































Price: $499,000
GSMLS: 3937676Type: Single Family
Style: Cape Cod
Beds: 3
Baths: 2 Full
Garage: No
Year Built: 1940
Acres: 0.31
Property Tax: $4,014
Description
Striking Lake Style Home! Beautifully Renovated, Down To The Studs In 2024, This 3+ Bed, 2 Bath Home Is Nestled On .31ac, Corner Lot. Versatile Floor Plan Offers A Spacious Entry Foyer/mud Room W/custom Bench & Shelving. Open Concept Living Area Includes Living Rm, Dining Rm & Stunning Kitchen W/granite Countertops, Ss Appliances, White Cabinetry, Breakfast Island W/seating. 1st Floor Primary Bdrm W/wall Of Windows Boasts A Spacious Ensuite Bath, Gorgeous Tiled Shower, 2 Closets. Main Floor Also Offers A Spacious Room W/closet (office/bdrm/den) & Fb. Stairs To Ul Offer 2 More Bdrms, Skylights. Ll Stairs Off Kitchen Lead To Separate Laundry Rm, Utility Rm, & Space For Extra Storage Or Room To Grow. Private Driveway Provides Plentiful Off Road Parking W/an Extra Side Driveway, Perfect For That Boat Or Rv. Enjoy A Wraparound Deck (w/hatch Access To Basement) & Seasonal Views Of Cozy Lake-plenty Of Green Space For Recreation, Firepit, Large Shed & More. Updates Include New Kitchen, Bathrooms, Appliances, Flooring, Decking, Electrical. Plumbing - Boiler (2020), Solar Panels (2016) Are Added Value For Buyers -solar Panels Are Paid In Full. Natural Gas Is In Street For Future Conversion. Excellent Commuter Location, Close To Rt 23, 15 & 80. Enjoy The Recreational Area That Is Jefferson Twp-hiking, Swimming, Boating & Berkshire Valley Golf Course Is Down The Street. Optional Membership At Nearby Cozy Lake. Quick Close Available! (some Photos/lawn Area Have Been Virtually Enhanced)
Rooms Sizes
Kitchen:
n/a
Dining Room:
n/a
Living Room:
n/a
Family Room:
n/a
Den:
n/a
Bedroom 1:
n/a
Bedroom 2:
n/a
Bedroom 3:
n/a
Bedroom 4:
n/a
Room Levels
Basement:
Laundry Room, Storage Room, Utility Room
Ground:
n/a
Level 1:
1 Bedroom, Bath Main, Bath(s) Other, Dining Room, Foyer, Kitchen, Living Room, Office
Level 2:
2 Bedrooms
Level 3:
n/a
Level Other:
n/a
Room Features
Kitchen:
Center Island, Eat-In Kitchen
Dining Room:
n/a
Master Bedroom:
Full Bath, Walk-In Closet
Bath:
Stall Shower
Interior Features
Square Foot:
1,806
Year Renovated:
2024
Basement:
Yes - Unfinished
Full Baths:
2
Half Baths:
0
Appliances:
Carbon Monoxide Detector, Dishwasher, Microwave Oven, Range/Oven-Electric, Refrigerator
Flooring:
Laminate, Tile
Fireplaces:
No
Fireplace:
n/a
Interior:
CODetect,FireExtg,Skylight,SmokeDet,StallShw,TubShowr,WlkInCls
Exterior Features
Garage Space:
No
Garage:
n/a
Driveway:
Additional Parking, Crushed Stone, Off-Street Parking
Roof:
Asphalt Shingle
Exterior:
Vinyl Siding
Swimming Pool:
n/a
Pool:
n/a
Utilities
Heating System:
Baseboard - Hotwater
Heating Source:
OilAbIn
Cooling:
None
Water Heater:
From Furnace
Water:
Well
Sewer:
Septic 3 Bedroom Town Verified
Services:
Cable TV Available, Garbage Included
Lot Features
Acres:
0.31
Lot Dimensions:
n/a
Lot Features:
Corner, Lake/Water View
School Information
Elementary:
n/a
Middle:
Jefferson Middle School (6-8)
High School:
Jefferson High School (9-12)
Community Information
County:
Morris
Town:
Jefferson Twp.
Neighborhood:
Cozy Lake
Application Fee:
n/a
Association Fee:
n/a
Fee Includes:
n/a
Amenities:
n/a
Pets:
n/a
Financial Considerations
List Price:
$499,000
Tax Amount:
$4,014
Land Assessment:
$86,200
Build. Assessment:
$51,000
Total Assessment:
$137,200
Tax Rate:
2.83
Tax Year:
2023
Ownership Type:
Fee Simple
Listing Information
MLS ID:
3937676
List Date:
12-11-2024
Days On Market:
26
Listing Broker:
RE/MAX HOUSE VALUES
Listing Agent:
Donna Gonabe




































Request More Information
Shawn and Diane Fox
RE/MAX American Dream
3108 Route 10 West
Denville, NJ 07834
Call: (973) 277-7853
Web: BoulderRidgeNJ.com




