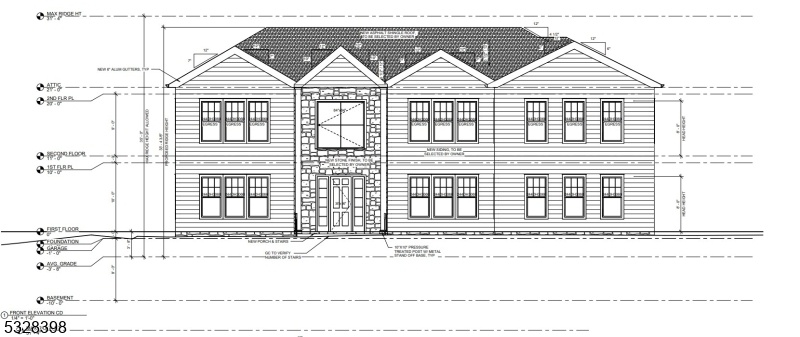92 Old Homestead Rd
Wayne Twp, NJ 07470







Price: $1,999,999
GSMLS: 3937800Type: Single Family
Style: Custom Home
Beds: 5
Baths: 6 Full & 1 Half
Garage: 3-Car
Year Built: 2025
Acres: 1.00
Property Tax: $9,676
Description
Welcome To This Exceptional New Construction Home, Offering A Perfect Blend Of Luxury, Space, And Customization Potential. Situated On A Sprawling One-acre Lot, This Impressive Residence Features 5 Spacious Bedrooms, Each With Its Own Private Ensuite For Ultimate Privacy And Comfort. The Home Includes 6 Full Baths And 1 Half Bath, Thoughtfully Designed For Convenience And Functionality. Two Dedicated Laundry Rooms And A Mudroom Ensure Organization And Ease Of Living.the Expansive, Fully Finished Basement Adds Even More Value To This Home, Offering A Private Office, A Cozy Den, And Endless Possibilities For Entertainment Or Relaxation. The Three-car Garage Provides Ample Storage And Parking, While The Large, Flat Yard Holds Incredible Potential For Adding A Pool, Tennis Court, Basketball Court, Or Even A Pickleball Court, Creating Your Dream Outdoor Oasis.as The Home Has Yet To Be Built, The Fortunate Buyer Has The Opportunity To Customize Many Of The Home's Finishes, Ensuring That Every Detail Reflects Their Personal Style And Preferences. Whether You're Seeking A Modern Retreat Or A Spacious Haven, This Home Promises An Unparalleled Living Experience With Room To Grow And Make It Your Own.
Rooms Sizes
Kitchen:
First
Dining Room:
First
Living Room:
First
Family Room:
First
Den:
Ground
Bedroom 1:
Second
Bedroom 2:
Second
Bedroom 3:
Second
Bedroom 4:
Second
Room Levels
Basement:
Bath(s) Other, Den, Laundry Room, Office, Rec Room, Storage Room, Utility Room
Ground:
n/a
Level 1:
1Bedroom,BathOthr,DiningRm,Foyer,GarEnter,GreatRm,Kitchen,Laundry,LivingRm,MudRoom,Pantry,PowderRm
Level 2:
4 Or More Bedrooms, Bath Main, Bath(s) Other, Laundry Room
Level 3:
Attic
Level Other:
n/a
Room Features
Kitchen:
Center Island, Eat-In Kitchen, Pantry, Separate Dining Area
Dining Room:
Formal Dining Room
Master Bedroom:
Full Bath, Walk-In Closet
Bath:
Soaking Tub, Stall Shower
Interior Features
Square Foot:
n/a
Year Renovated:
n/a
Basement:
Yes - Finished, Full
Full Baths:
6
Half Baths:
1
Appliances:
Dishwasher, Kitchen Exhaust Fan, Microwave Oven, Range/Oven-Gas, Refrigerator, Sump Pump, Wine Refrigerator
Flooring:
See Remarks, Wood
Fireplaces:
1
Fireplace:
Gas Fireplace, Great Room
Interior:
BarWet,CeilHigh,SoakTub,StallShw,WlkInCls
Exterior Features
Garage Space:
3-Car
Garage:
Attached,Finished,DoorOpnr,InEntrnc
Driveway:
2 Car Width, Blacktop
Roof:
Asphalt Shingle
Exterior:
See Remarks, Stone, Vinyl Siding
Swimming Pool:
n/a
Pool:
n/a
Utilities
Heating System:
2 Units, Forced Hot Air, Multi-Zone
Heating Source:
Gas-Natural
Cooling:
2 Units, Central Air, Multi-Zone Cooling
Water Heater:
n/a
Water:
Public Water
Sewer:
Public Sewer
Services:
n/a
Lot Features
Acres:
1.00
Lot Dimensions:
n/a
Lot Features:
n/a
School Information
Elementary:
AP TERHUNE
Middle:
SCH-COLFAX
High School:
WAYNE HILL
Community Information
County:
Passaic
Town:
Wayne Twp.
Neighborhood:
n/a
Application Fee:
n/a
Association Fee:
n/a
Fee Includes:
n/a
Amenities:
n/a
Pets:
n/a
Financial Considerations
List Price:
$1,999,999
Tax Amount:
$9,676
Land Assessment:
$90,000
Build. Assessment:
$83,600
Total Assessment:
$173,600
Tax Rate:
5.72
Tax Year:
2023
Ownership Type:
Fee Simple
Listing Information
MLS ID:
3937800
List Date:
12-12-2024
Days On Market:
28
Listing Broker:
WEICHERT REALTORS
Listing Agent:
Jeannemarie Phelan







Request More Information
Shawn and Diane Fox
RE/MAX American Dream
3108 Route 10 West
Denville, NJ 07834
Call: (973) 277-7853
Web: BoulderRidgeNJ.com

