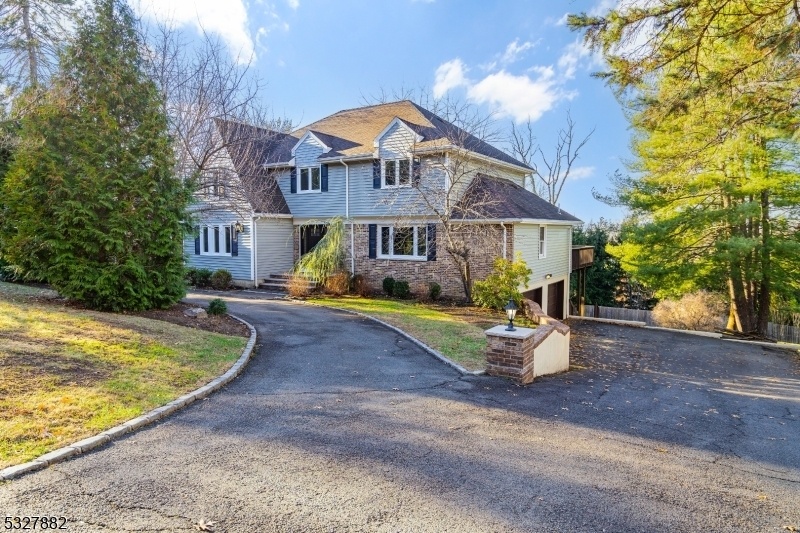630 Fairmount Ave
Chatham Twp, NJ 07928

































Price: $1,099,000
GSMLS: 3937911Type: Single Family
Style: Colonial
Beds: 4
Baths: 3 Full & 1 Half
Garage: 2-Car
Year Built: 1982
Acres: 0.47
Property Tax: $15,983
Description
Location, Location, Location: Just Minutes Away From Top-rated Schools, Parks, Shopping, And Dining, This Home Is In The Heart Of A Vibrant And Highly Sought-after Neighborhood In Chatham Township With Low Taxes! Welcome To This Beautiful Colonial-style Home Nestled In One Of The Most Desirable Neighborhoods In All Of Nj! Spectacular 4 Bed, 3.5 Bath Colonial Home W/impressive Stately Curb Appeal & Circular Driveway. The Fully Updated Kitchen Boasts Stainless Steel Appliances, Granite Countertops, And A Spacious Island. This Large Updated Kitchen Will Impress! Relax After A Long Day In A Very Large Spa-like Primary Bathroom, Designed To Evoke A Sense Of Tranquility And Indulgence! Enjoy Meals In The Huge And Elegant Formal Dining Room, Featuring Crown Molding And Classic Colonial Detailing. This Home Has A Huge Deck That Is Perfect For Entertaining Guests With Gorgeous Skyline Views! Full Finished Walk-out Basement With Full Bath Which Is Perfect For Media Room And Gym Or Just Enjoy More Casual Living Space. This Spacious Colonial Is A Must See!!
Rooms Sizes
Kitchen:
21x14 First
Dining Room:
22x14 Ground
Living Room:
24x15 Ground
Family Room:
20x15 First
Den:
n/a
Bedroom 1:
17x13 Second
Bedroom 2:
14x12 Second
Bedroom 3:
14x10 Second
Bedroom 4:
20x14 Second
Room Levels
Basement:
Bath(s) Other, Exercise Room, Media Room, Storage Room, Walkout
Ground:
n/a
Level 1:
Dining Room, Family Room, Foyer, Kitchen, Laundry Room, Living Room, Pantry, Powder Room
Level 2:
4 Or More Bedrooms, Bath Main, Bath(s) Other
Level 3:
n/a
Level Other:
n/a
Room Features
Kitchen:
Center Island, Eat-In Kitchen, Pantry, Separate Dining Area
Dining Room:
Formal Dining Room
Master Bedroom:
Full Bath
Bath:
Stall Shower And Tub
Interior Features
Square Foot:
n/a
Year Renovated:
2024
Basement:
Yes - Finished, Full, Walkout
Full Baths:
3
Half Baths:
1
Appliances:
Carbon Monoxide Detector, Central Vacuum, Dishwasher, Disposal, Range/Oven-Gas, Refrigerator, Self Cleaning Oven, Trash Compactor, Wall Oven(s) - Gas
Flooring:
Tile, Wood
Fireplaces:
1
Fireplace:
Family Room, Wood Burning
Interior:
Cedar Closets, Smoke Detector, Stereo System
Exterior Features
Garage Space:
2-Car
Garage:
Attached Garage, Garage Door Opener
Driveway:
2 Car Width, Blacktop, Circular
Roof:
Asphalt Shingle
Exterior:
Brick, Wood Shingle
Swimming Pool:
No
Pool:
n/a
Utilities
Heating System:
1 Unit, Forced Hot Air
Heating Source:
Electric, Gas-Natural
Cooling:
1 Unit, Central Air
Water Heater:
Gas
Water:
Public Water
Sewer:
Public Sewer
Services:
Cable TV Available
Lot Features
Acres:
0.47
Lot Dimensions:
n/a
Lot Features:
Mountain View, Open Lot
School Information
Elementary:
Southern Boulevard School (K-3)
Middle:
Chatham Middle School (6-8)
High School:
Chatham High School (9-12)
Community Information
County:
Morris
Town:
Chatham Twp.
Neighborhood:
n/a
Application Fee:
n/a
Association Fee:
n/a
Fee Includes:
n/a
Amenities:
Storage
Pets:
n/a
Financial Considerations
List Price:
$1,099,000
Tax Amount:
$15,983
Land Assessment:
$447,000
Build. Assessment:
$356,600
Total Assessment:
$803,600
Tax Rate:
1.99
Tax Year:
2024
Ownership Type:
Fee Simple
Listing Information
MLS ID:
3937911
List Date:
12-13-2024
Days On Market:
8
Listing Broker:
ELITE REALTORS OF NEW JERSEY
Listing Agent:
Joseph Roglieri

































Request More Information
Shawn and Diane Fox
RE/MAX American Dream
3108 Route 10 West
Denville, NJ 07834
Call: (973) 277-7853
Web: BoulderRidgeNJ.com




