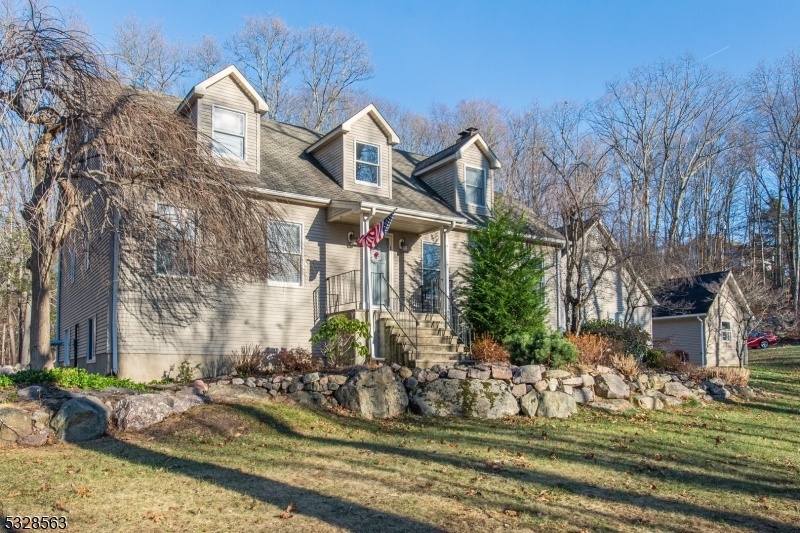852 Green Pond Rd
Rockaway Twp, NJ 07866




































Price: $679,000
GSMLS: 3937998Type: Single Family
Style: Colonial
Beds: 4
Baths: 2 Full & 1 Half
Garage: 3-Car
Year Built: 1988
Acres: 1.78
Property Tax: $13,071
Description
Own A Piece Of Paradise With These 4 Bdrm 2.5 Bath Colonial With Almost 2 Acres And Breathtaking Lake Views! Nestled In Rockaway Township This Recessed Property Overlooks Egbert's Lake Park Next To Nature, Hiking, And Trails.this Home Has A Large Flat Backyard And Driveway For Up To 10 Or More Cars, And 3 Car Garage (2 Car Attached To House And 1 Car Garage Detached). Attached To The Garage Is The Skylit Mudroom Which Leads To The Kitchen. From The Front Door, Walk Into The 2 Story Foyer With Lots Of Natural Light, Family Room With French Doors, Hardwood Floors, And Updated Windows.living Room Has A Wood Burning Freestanding Stove That Brings Warmth To The Open Kitchen/dining Area. The Updated Kitchen Has Stainless Steel Appliances (propane Gas Stove For Cooking), With Microwave Drawer Style, Huge Center Island (with Taj Mahal Quartzite And Seating For Up To 8 Chairs), Porcelain Tile Floors, Recess Lighting, And Separate Pantry Area. Sliders To Trex Wood Deck Overlooking Large Back Yard. 1st Floor Bedroom Offers Convenience With Powder Room Next To It Can Be Converted To Full Bath If Needed. 2nd Floor Primary Bedroom With En Suite Bathroom With Stand Up Stall, 3 Sides Of Windows, Walk In Closet, And Wood Floors. 2nd Fl Laundry, Next To The Full Bath With Tub Shower. 2 Additional Bedrooms Compliment This Floor. The Walkout Basement Is Partially Finished With Gas (propane) Fireplace Offers Room To Entertain. Also Are Storage And Utility Room.
Rooms Sizes
Kitchen:
13x14 First
Dining Room:
11x15 First
Living Room:
13x16 First
Family Room:
13x14 First
Den:
n/a
Bedroom 1:
15x12 Second
Bedroom 2:
14x13 Second
Bedroom 3:
10x13 Second
Bedroom 4:
11x11 First
Room Levels
Basement:
Rec Room, Storage Room, Utility Room, Walkout, Workshop
Ground:
n/a
Level 1:
1Bedroom,Vestibul,FamilyRm,GarEnter,Kitchen,LivDinRm,MudRoom,OutEntrn,PowderRm,Walkout
Level 2:
3 Bedrooms, Bath Main, Bath(s) Other, Laundry Room
Level 3:
Attic
Level Other:
n/a
Room Features
Kitchen:
Breakfast Bar, Center Island, Eat-In Kitchen
Dining Room:
Living/Dining Combo
Master Bedroom:
Full Bath, Walk-In Closet
Bath:
n/a
Interior Features
Square Foot:
n/a
Year Renovated:
2020
Basement:
Yes - Finished-Partially, Full, Walkout
Full Baths:
2
Half Baths:
1
Appliances:
Carbon Monoxide Detector, Dishwasher, Dryer, Kitchen Exhaust Fan, Microwave Oven, Range/Oven-Gas, Refrigerator, Washer
Flooring:
Tile, Wood
Fireplaces:
2
Fireplace:
Gas Fireplace, Living Room, Rec Room, Wood Stove-Freestanding
Interior:
Blinds,CODetect,FireExtg,Skylight,SmokeDet,StallShw,TubShowr,WlkInCls
Exterior Features
Garage Space:
3-Car
Garage:
Attached Garage, Detached Garage, Garage Door Opener, Oversize Garage
Driveway:
1 Car Width, Blacktop, Driveway-Exclusive
Roof:
Asphalt Shingle
Exterior:
Vinyl Siding
Swimming Pool:
No
Pool:
n/a
Utilities
Heating System:
1 Unit, Forced Hot Air
Heating Source:
GasPropO,OilAbOut
Cooling:
1 Unit, Ceiling Fan, Central Air, House Exhaust Fan
Water Heater:
Electric
Water:
Well
Sewer:
Septic, Septic 4 Bedroom Town Verified
Services:
Cable TV Available, Garbage Extra Charge
Lot Features
Acres:
1.78
Lot Dimensions:
n/a
Lot Features:
Lake Front, Lake/Water View, Mountain View, Wooded Lot
School Information
Elementary:
Katharine D. Malone School (K-5)
Middle:
Copeland Middle School (6-8)
High School:
Morris Knolls High School (9-12)
Community Information
County:
Morris
Town:
Rockaway Twp.
Neighborhood:
Egbert's Lake Park
Application Fee:
n/a
Association Fee:
n/a
Fee Includes:
n/a
Amenities:
n/a
Pets:
Cats OK, Dogs OK, Yes
Financial Considerations
List Price:
$679,000
Tax Amount:
$13,071
Land Assessment:
$172,600
Build. Assessment:
$337,200
Total Assessment:
$509,800
Tax Rate:
2.56
Tax Year:
2024
Ownership Type:
Fee Simple
Listing Information
MLS ID:
3937998
List Date:
12-13-2024
Days On Market:
8
Listing Broker:
WEICHERT REALTORS CORP HQ
Listing Agent:
Vinod Datwani




































Request More Information
Shawn and Diane Fox
RE/MAX American Dream
3108 Route 10 West
Denville, NJ 07834
Call: (973) 277-7853
Web: BoulderRidgeNJ.com




