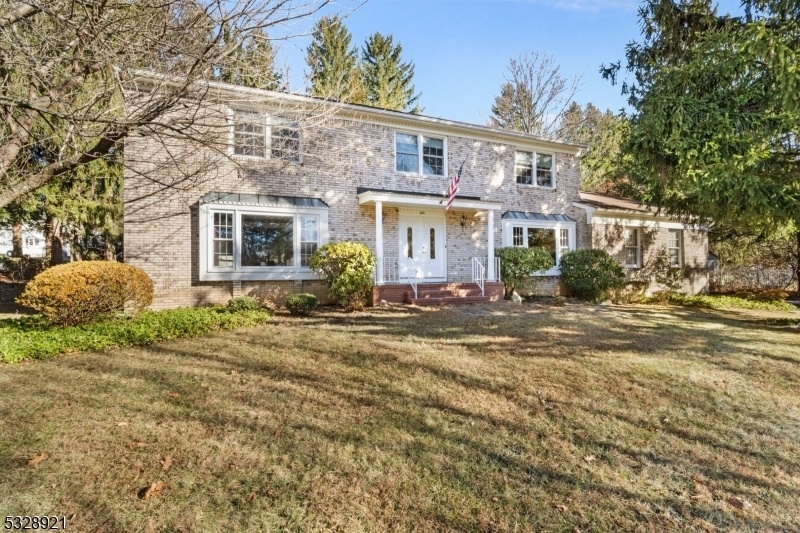21 Wilkinson Rd
Randolph Twp, NJ 07869
































Price: $719,000
GSMLS: 3938227Type: Single Family
Style: Colonial
Beds: 4
Baths: 2 Full & 1 Half
Garage: 2-Car
Year Built: 1983
Acres: 0.58
Property Tax: $14,927
Description
This Is The Home You Have Been Waiting For! This Gorgeous, Stately Brick Colonial, With Almost 3200 Square Feet Has Been Very Well Maintained And Lovingly Cared For By The Original Owner. This Was The Model Home In This Fabulous Executive Neighborhood - Cul-de-sac, Side Walks, Tree-lined! All The Rooms Are Huge, Light And Bright - Some With Hardwood Flooring. Besides A Large Living Room & Formal Dining Room, You'll Enjoy Great Times In The Extra Large Kitchen And Family Room, Complete With Fireplace & Custom Built-in Bookcases. A Convenient First Floor Den, Half Bathroom And Laundry Room Complete The First Floor Level. The Second Level Has A 30' Long Master Bedroom With A Full Bathroom And A Walk-in Closet. This Level Also Has 3 Additional Bedrooms, Linen Closets And A Large Full Bathroom. The Tremendous Basement Has A New Gas - 3 Zoned Furnace And A New Hot Water Heater. Roof, Driveway & Trex Deck - All 5 Years Young! The Backyard Is .58 Acre - Private And All Fully Usable With Mature Trees, Deck And Sliders To The Family Room And A Door Into The Laundry Room. The Very Convenient 2-car Oversized Garage Off The Kitchen Hallway Has A Super High Ceiling And Garage Door Openers. Award Winning Randolph School District, Many Local Parks & Acres Of Nature Trails Make This Place Perfect To Call Your "home Sweet Home". Expect To Be Impressed. **fireplace (not Been Used In Over 10 Years), Chimney & Flue Has No Known Issues, Being Sold "as Is".**
Rooms Sizes
Kitchen:
21x14 First
Dining Room:
16x14 First
Living Room:
21x15 First
Family Room:
23x14 First
Den:
13x11 First
Bedroom 1:
30x14 Second
Bedroom 2:
15x15 Second
Bedroom 3:
15x13 Second
Bedroom 4:
13x12 Second
Room Levels
Basement:
Workshop
Ground:
n/a
Level 1:
Den,DiningRm,FamilyRm,Foyer,GarEnter,Kitchen,Laundry,LivingRm,OutEntrn,PowderRm
Level 2:
4 Or More Bedrooms
Level 3:
n/a
Level Other:
n/a
Room Features
Kitchen:
Eat-In Kitchen, Separate Dining Area
Dining Room:
Formal Dining Room
Master Bedroom:
Full Bath, Walk-In Closet
Bath:
Stall Shower
Interior Features
Square Foot:
3,200
Year Renovated:
n/a
Basement:
Yes - French Drain, Full, Unfinished
Full Baths:
2
Half Baths:
1
Appliances:
Dishwasher, Dryer, Microwave Oven, Range/Oven-Gas, Refrigerator, Washer
Flooring:
Carpeting, Laminate, Tile, Wood
Fireplaces:
1
Fireplace:
Family Room, Insert, Wood Burning
Interior:
Blinds,Drapes,StallTub,WlkInCls
Exterior Features
Garage Space:
2-Car
Garage:
Built-In Garage
Driveway:
2 Car Width, Blacktop
Roof:
Asphalt Shingle
Exterior:
Brick, Vinyl Siding
Swimming Pool:
No
Pool:
n/a
Utilities
Heating System:
1 Unit, Baseboard - Hotwater, Multi-Zone
Heating Source:
Gas-Natural
Cooling:
1 Unit, Central Air
Water Heater:
From Furnace
Water:
Public Water
Sewer:
Septic 4 Bedroom Town Verified
Services:
Cable TV Available, Garbage Included
Lot Features
Acres:
0.58
Lot Dimensions:
n/a
Lot Features:
Cul-De-Sac
School Information
Elementary:
Ironia Elementary School (K-5)
Middle:
Randolph Middle School (6-8)
High School:
Randolph High School (9-12)
Community Information
County:
Morris
Town:
Randolph Twp.
Neighborhood:
n/a
Application Fee:
n/a
Association Fee:
n/a
Fee Includes:
n/a
Amenities:
n/a
Pets:
Yes
Financial Considerations
List Price:
$719,000
Tax Amount:
$14,927
Land Assessment:
$203,200
Build. Assessment:
$324,100
Total Assessment:
$527,300
Tax Rate:
2.83
Tax Year:
2024
Ownership Type:
Fee Simple
Listing Information
MLS ID:
3938227
List Date:
12-16-2024
Days On Market:
0
Listing Broker:
RE/MAX HOUSE VALUES
Listing Agent:
Lisa M Shaw
































Request More Information
Shawn and Diane Fox
RE/MAX American Dream
3108 Route 10 West
Denville, NJ 07834
Call: (973) 277-7853
Web: BoulderRidgeNJ.com




