284 Milford-mt Pleasant Rd
Milford Boro, NJ 08848
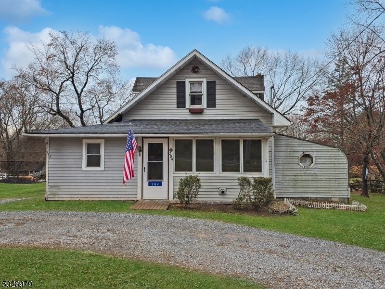
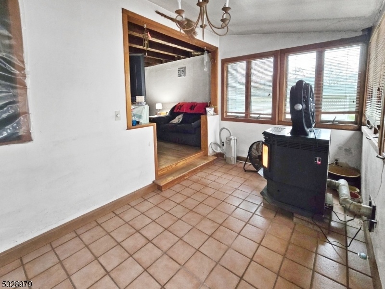
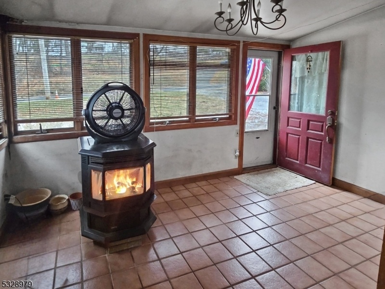
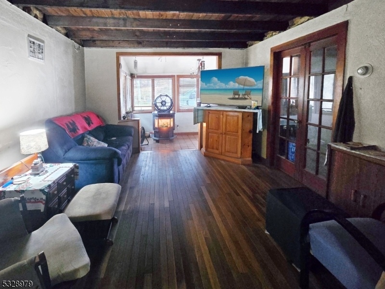
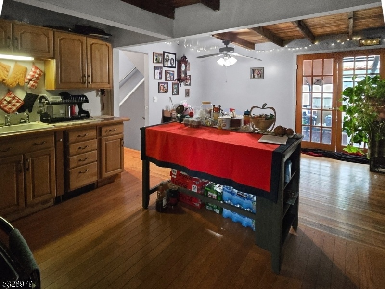
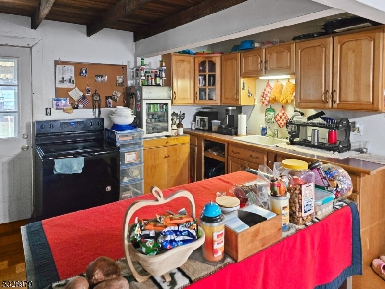
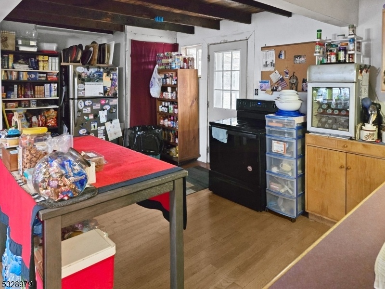
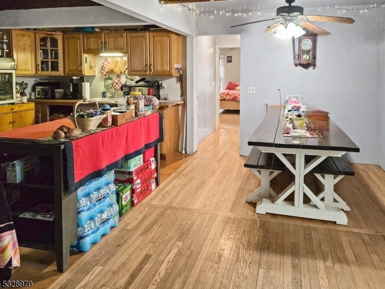
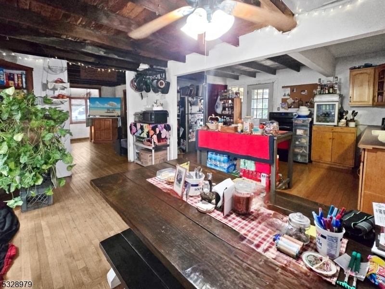
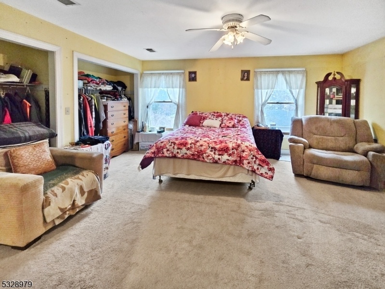
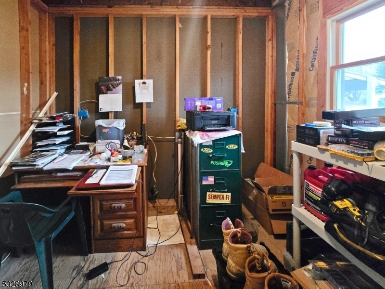
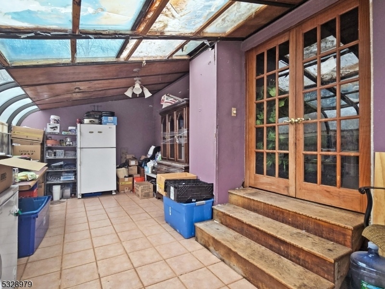
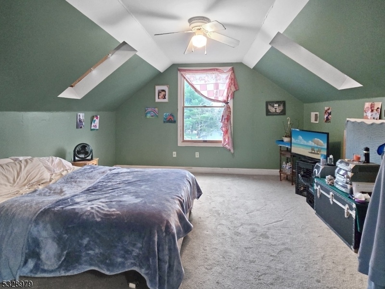
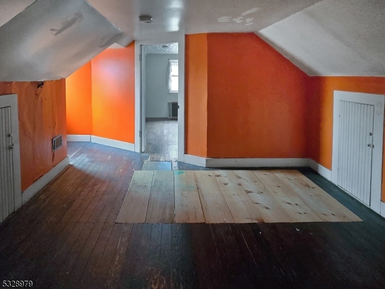
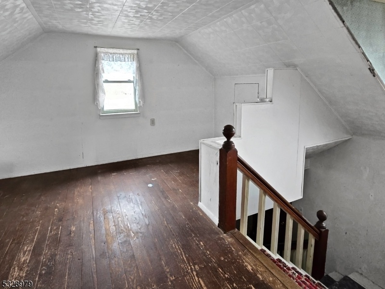
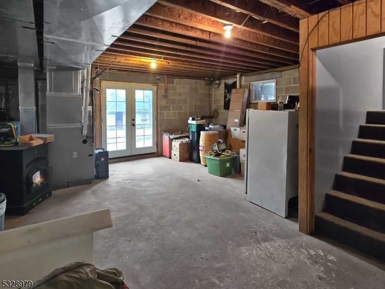
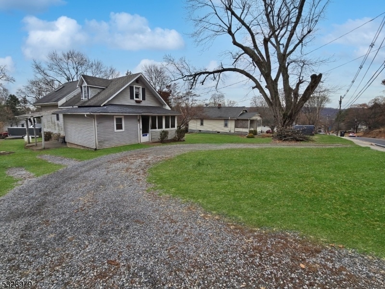
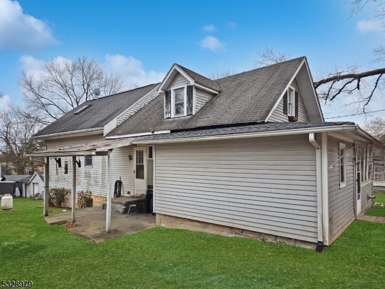
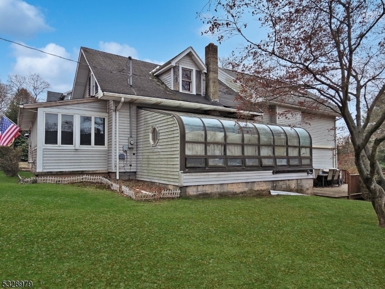
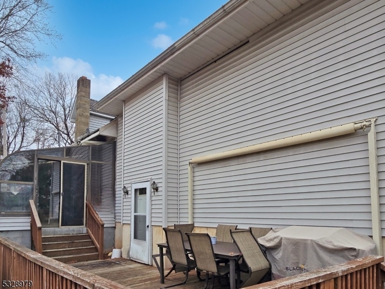
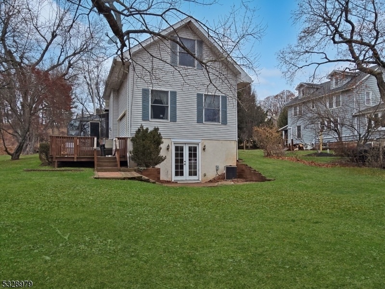
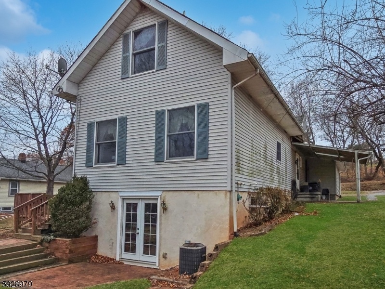
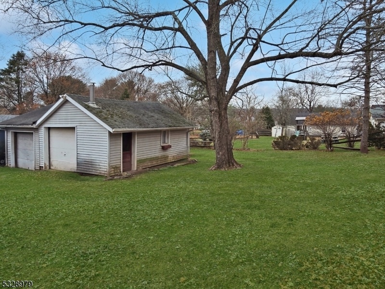
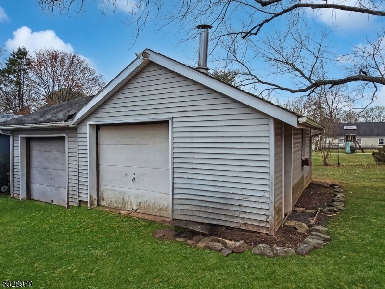
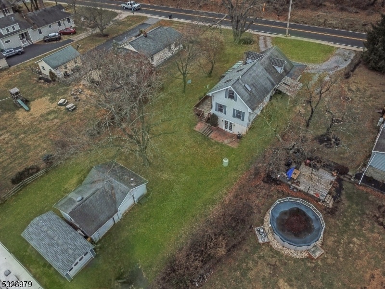
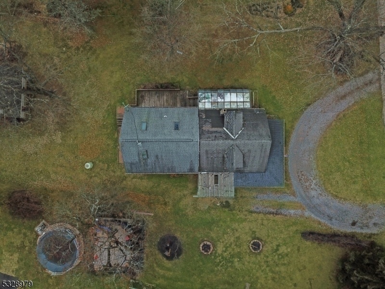
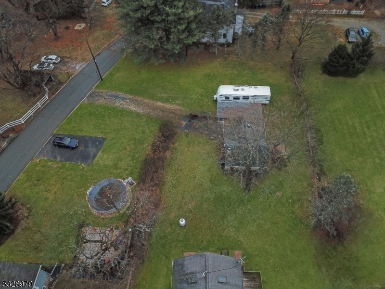
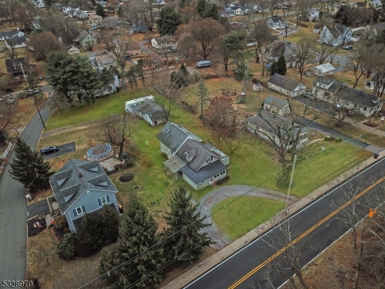
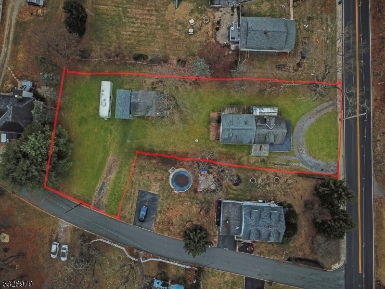
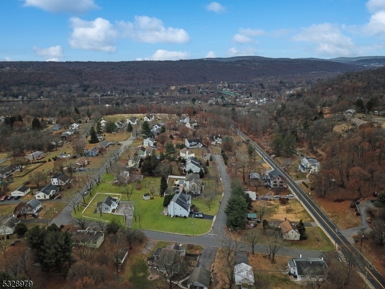
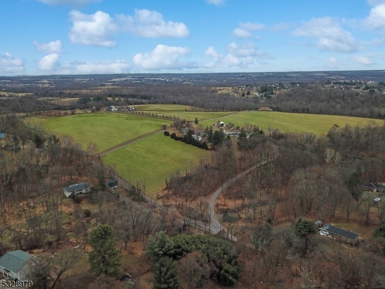
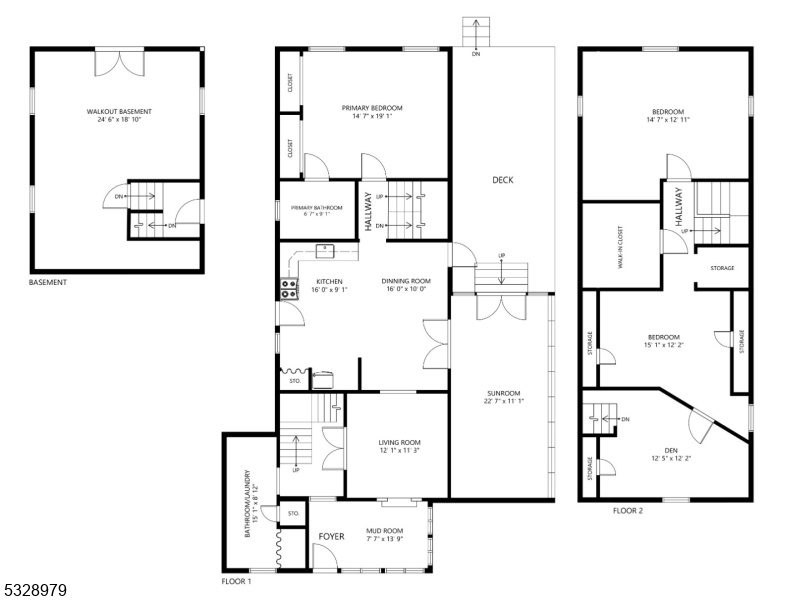
Price: $275,000
GSMLS: 3938271Type: Single Family
Style: Cape Cod
Beds: 3
Baths: 1 Full
Garage: 2-Car
Year Built: 1935
Acres: 0.53
Property Tax: $10,466
Description
This 3-bedroom, 1-bath Cape Cod Is Packed With Potential And Located Just Minutes From Downtown Milford! With A First-floor Master Bedroom Featuring An En-suite Bath Ready To Be Finished, The Home Offers The Opportunity To Expand Into A 3 Bathroom Layout. The Second Floor Includes Two Additional Bedrooms And A Versatile Den Space, Plus A Large Closet That Could Easily Be Converted Into A Half Bath. The Walkout Basement Is Another Standout Feature, With Existing Plumbing For A Full Bathroom And Plenty Of Space To Create Additional Living Areas. A Spacious 2-car Garage Adds Practicality, While Public Water And Sewer Provide Modern Convenience. While The Home Requires Updates, Including A New Roof And Bathroom Renovations, Its Solid Bones And Flexible Floor Plan Make It A Dream Project For Customization. Nestled Close To Downtown Milford's Amenities, This Property Offers The Perfect Combination Of Charm, Location, And Potential. Don't Miss This Chance To Bring Your Vision To Life!
Rooms Sizes
Kitchen:
First
Dining Room:
First
Living Room:
First
Family Room:
n/a
Den:
Second
Bedroom 1:
First
Bedroom 2:
Second
Bedroom 3:
Second
Bedroom 4:
n/a
Room Levels
Basement:
Storage Room, Utility Room, Walkout
Ground:
n/a
Level 1:
1Bedroom,BathMain,DiningRm,Kitchen,Laundry,LivingRm,OutEntrn,Sunroom,Walkout
Level 2:
2 Bedrooms, Den
Level 3:
n/a
Level Other:
n/a
Room Features
Kitchen:
Country Kitchen
Dining Room:
Living/Dining Combo
Master Bedroom:
1st Floor, Full Bath
Bath:
n/a
Interior Features
Square Foot:
1,971
Year Renovated:
n/a
Basement:
Yes - Partial, Unfinished, Walkout
Full Baths:
1
Half Baths:
0
Appliances:
Range/Oven-Gas, Refrigerator
Flooring:
Carpeting, Wood
Fireplaces:
1
Fireplace:
Pellet Stove, See Remarks
Interior:
TubShowr
Exterior Features
Garage Space:
2-Car
Garage:
Detached Garage
Driveway:
1 Car Width, Additional Parking, Circular, Driveway-Exclusive, Gravel, Off-Street Parking
Roof:
Asphalt Shingle
Exterior:
Vinyl Siding
Swimming Pool:
No
Pool:
n/a
Utilities
Heating System:
Forced Hot Air
Heating Source:
Gas-Natural
Cooling:
1 Unit, Central Air
Water Heater:
Electric
Water:
Public Water
Sewer:
Public Sewer
Services:
Cable TV Available, Garbage Included
Lot Features
Acres:
0.53
Lot Dimensions:
n/a
Lot Features:
n/a
School Information
Elementary:
MILFORD
Middle:
MILFORD
High School:
DEL.VALLEY
Community Information
County:
Hunterdon
Town:
Milford Boro
Neighborhood:
n/a
Application Fee:
n/a
Association Fee:
n/a
Fee Includes:
n/a
Amenities:
n/a
Pets:
Cats OK, Dogs OK, Yes
Financial Considerations
List Price:
$275,000
Tax Amount:
$10,466
Land Assessment:
$90,600
Build. Assessment:
$177,700
Total Assessment:
$268,300
Tax Rate:
3.90
Tax Year:
2024
Ownership Type:
Fee Simple
Listing Information
MLS ID:
3938271
List Date:
12-17-2024
Days On Market:
0
Listing Broker:
COLDWELL BANKER REALTY
Listing Agent:
Howard E. Spencer 5th
































Request More Information
Shawn and Diane Fox
RE/MAX American Dream
3108 Route 10 West
Denville, NJ 07834
Call: (973) 277-7853
Web: BoulderRidgeNJ.com

