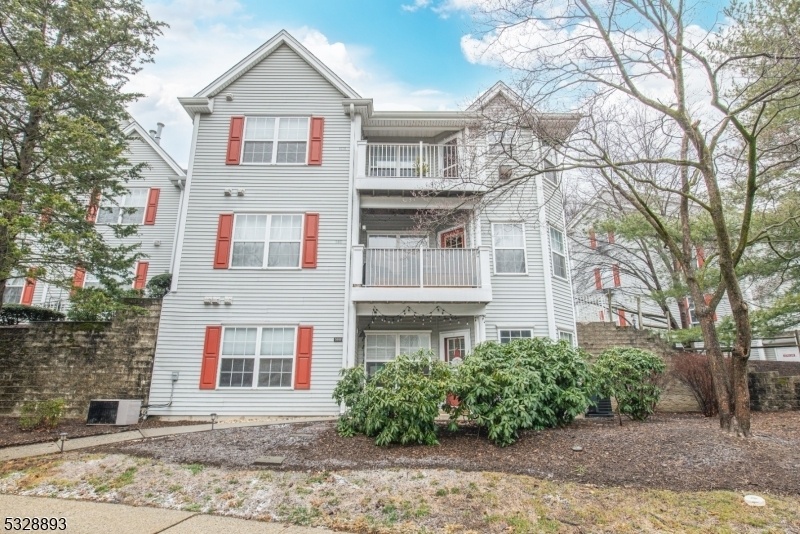5010 Tudor Dr
Pequannock Twp, NJ 07444



















Price: $2,550
GSMLS: 3938302Type: Condo/Townhouse/Co-op
Beds: 2
Baths: 1 Full
Garage: No
Basement: No
Year Built: 1993
Pets: No
Available: Negotiable
Description
Amazing Rental Opportunity: Newer And Fully Renovated 2 Bedroom, Beautiful Open Concept And Located In The Highly Desirable Pompton Plains Neighborhood Of The Glens! This Well-maintained First-floor Condo Offers Convenience And Comfort, Perfect For Those Who Prefer First Floor Level Living Space With Easy Access. Home Features: Open Concept Floor Plan. The Kitchen Was Fully Renovated In 2022- Includes Quartz Counters, Custom Backsplash, Modern Fixtures, And Bar Top Seating. Living Room With Large Windows And Tons Of Natural Light, Open To Dining Room With Stunning Barn Door And Storage Closet. Newer Floors And Recessed Lighting Throughout. The Primary Bedroom Features A Walk-in Closet, Plus Additional Large Closet. Home Also Includes Second Bedroom, Bathroom With Updated Vanity, And An In-unit Stackable Washer/dryer. Enjoy The Outdoors In Your Private Patio Space, Or At The Community Pool And Playground. 2 Parking Spaces Included Plus Additional Visitor Parking. Convenient Location, Minutes To Shopping, Restaurants, Downtown, Nj Transit Bus, And Major Highways. Tenant Responsibilities Include: 1st Month Rent, 1.5 Month Security, Mandatory Ntn Credit Report/appl, 1 Yr Lease, And Renters Insurance. No Smoking And No Pets.
Rental Info
Lease Terms:
1 Year
Required:
1MthAdvn,1.5MthSy,CredtRpt,TenAppl,TenInsRq
Tenant Pays:
Cable T.V., Electric, Gas
Rent Includes:
Maintenance-Common Area, Trash Removal
Tenant Use Of:
n/a
Furnishings:
Unfurnished
Age Restricted:
No
Handicap:
n/a
General Info
Square Foot:
n/a
Renovated:
n/a
Rooms:
5
Room Features:
n/a
Interior:
n/a
Appliances:
Dishwasher, Dryer, Microwave Oven, Range/Oven-Gas, Refrigerator, Washer
Basement:
No
Fireplaces:
1
Flooring:
n/a
Exterior:
Patio
Amenities:
Club House, Pool-Outdoor, Tennis Courts
Room Levels
Basement:
n/a
Ground:
n/a
Level 1:
2 Bedrooms, Bath Main, Dining Room, Kitchen, Laundry Room, Living Room
Level 2:
n/a
Level 3:
n/a
Room Sizes
Kitchen:
n/a
Dining Room:
n/a
Living Room:
n/a
Family Room:
n/a
Bedroom 1:
n/a
Bedroom 2:
n/a
Bedroom 3:
n/a
Parking
Garage:
No
Description:
n/a
Parking:
n/a
Lot Features
Acres:
0.33
Dimensions:
n/a
Lot Description:
n/a
Road Description:
n/a
Zoning:
n/a
Utilities
Heating System:
Forced Hot Air
Heating Source:
Gas-Natural
Cooling:
Central Air
Water Heater:
n/a
Utilities:
n/a
Water:
Public Water
Sewer:
Public Sewer
Services:
n/a
School Information
Elementary:
n/a
Middle:
n/a
High School:
n/a
Community Information
County:
Morris
Town:
Pequannock Twp.
Neighborhood:
n/a
Location:
Residential Area
Listing Information
MLS ID:
3938302
List Date:
12-17-2024
Days On Market:
4
Listing Broker:
COLDWELL BANKER REALTY
Listing Agent:
Karen Peters



















Request More Information
Shawn and Diane Fox
RE/MAX American Dream
3108 Route 10 West
Denville, NJ 07834
Call: (973) 277-7853
Web: BoulderRidgeNJ.com




