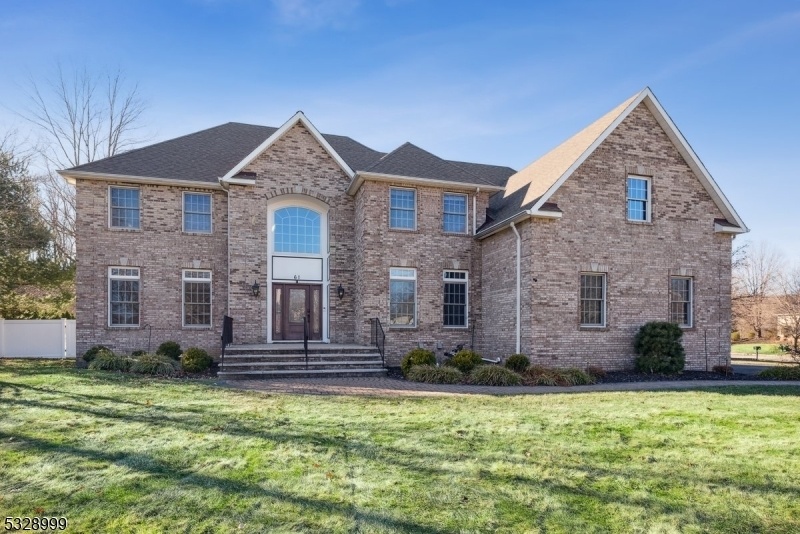61 Barbara Dr
Randolph Twp, NJ 07869










































Price: $1,100,000
GSMLS: 3938313Type: Single Family
Style: Colonial
Beds: 5
Baths: 2 Full & 2 Half
Garage: 3-Car
Year Built: 2002
Acres: 0.60
Property Tax: $21,600
Description
This Stunning Colonial, Is Set On A Corner Property In The Highly Desirable Eastern End Of Randolph. Located Near Top-rated Schools, Parks & The Vibrant Shopping & Dining Scene Of Nearby Morristown, Offering The Perfect Combination Of Convenience & Serenity. The Main Level Is Introduced By A Grand 2-story Foyer, Bathed In Natural Light & Featuring Gleaming Wood + Tile Floors Alongside Soaring Ceilings. To One Side, You'll Find An Office, Half Bath, While An Open Concept Living & Dining Room Is Situated On The Other. At The Heart Of The Home Lies A Generous Kitchen W/center Island & A Sunny Breakfast Area. Flowing Seamlessly From The Kitchen Is A Bright & Airy Family Room, Complete W/a Cozy Fireplace & Custom Built-ins. A Laundry Room & Access To The 3-car Garage Completes This Level. Upstairs Is A Retreat Unto Itself, Anchored By An Oversized Primary Suite W/a Tray Ceiling & Wic. The Renovated En-suite Bath, Completed In 2021, Exudes Luxury W/a Glass-enclosed Shower & A Jetted Tub. 4 Additional Beds, Generously Sized, Are Serviced By A Fully Renovated Bath W/double Sinks & A Tub Shower, Ensuring Comfort For Everyone. The Finished Ll Adds Even More Versatility W/a Large Rec-room, Storage & A Bonus Room W/a 1/2 Bath. Outdoors, A Fully Fenced Backyard, Trex Deck Installed In 2020 & A Built-in Hot Tub Making This Space A True Haven For Relaxation & Entertainment.this Home Has Been Meticulously Maintained, W/many Updates Including Ac 2020 & Furnace 2021, Tankless Wh 2023 & More.
Rooms Sizes
Kitchen:
13x15 First
Dining Room:
15x15 First
Living Room:
15x18 First
Family Room:
21x14 First
Den:
13x12 First
Bedroom 1:
15x21 Second
Bedroom 2:
13x11 Second
Bedroom 3:
13x15 Second
Bedroom 4:
14x14 Second
Room Levels
Basement:
BathOthr,RecRoom,SeeRem,Storage,Utility
Ground:
n/a
Level 1:
Breakfst,DiningRm,FamilyRm,Foyer,GarEnter,Kitchen,Laundry,LivingRm,Office,Pantry,PowderRm,Walkout
Level 2:
4 Or More Bedrooms, Bath Main, Bath(s) Other
Level 3:
n/a
Level Other:
n/a
Room Features
Kitchen:
Breakfast Bar, Center Island, Eat-In Kitchen, Pantry, Separate Dining Area
Dining Room:
Formal Dining Room
Master Bedroom:
Full Bath, Walk-In Closet
Bath:
Jetted Tub, Stall Shower
Interior Features
Square Foot:
n/a
Year Renovated:
2021
Basement:
Yes - Finished, Full
Full Baths:
2
Half Baths:
2
Appliances:
Carbon Monoxide Detector, Central Vacuum, Cooktop - Gas, Dishwasher, Dryer, Microwave Oven, Refrigerator, Wall Oven(s) - Electric, Washer
Flooring:
Tile, Wood
Fireplaces:
1
Fireplace:
Family Room, Wood Burning
Interior:
BarDry,BarWet,Blinds,CODetect,FireExtg,CeilHigh,JacuzTyp,Skylight,SmokeDet,StallShw,StereoSy,WlkInCls
Exterior Features
Garage Space:
3-Car
Garage:
Attached,DoorOpnr,InEntrnc
Driveway:
2 Car Width, Blacktop, Driveway-Exclusive
Roof:
Asphalt Shingle
Exterior:
Brick, Vinyl Siding
Swimming Pool:
No
Pool:
n/a
Utilities
Heating System:
2 Units, Forced Hot Air, Multi-Zone
Heating Source:
Gas-Natural
Cooling:
2 Units, Ceiling Fan, Central Air, Multi-Zone Cooling
Water Heater:
Gas
Water:
Public Water
Sewer:
Public Sewer
Services:
n/a
Lot Features
Acres:
0.60
Lot Dimensions:
n/a
Lot Features:
Corner
School Information
Elementary:
Center Grove School (K-5)
Middle:
Randolph Middle School (6-8)
High School:
Randolph High School (9-12)
Community Information
County:
Morris
Town:
Randolph Twp.
Neighborhood:
Pleasant Ridge
Application Fee:
n/a
Association Fee:
n/a
Fee Includes:
n/a
Amenities:
n/a
Pets:
n/a
Financial Considerations
List Price:
$1,100,000
Tax Amount:
$21,600
Land Assessment:
$249,000
Build. Assessment:
$514,000
Total Assessment:
$763,000
Tax Rate:
2.83
Tax Year:
2024
Ownership Type:
Fee Simple
Listing Information
MLS ID:
3938313
List Date:
12-17-2024
Days On Market:
0
Listing Broker:
KELLER WILLIAMS METROPOLITAN
Listing Agent:
Peter Lorenzo










































Request More Information
Shawn and Diane Fox
RE/MAX American Dream
3108 Route 10 West
Denville, NJ 07834
Call: (973) 277-7853
Web: BoulderRidgeNJ.com




