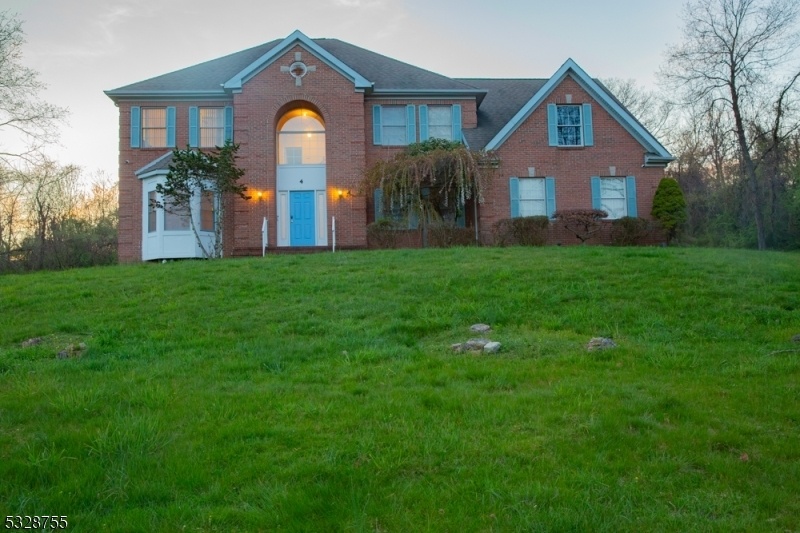4 Lewis Hollow Rd
Randolph Twp, NJ 07945

































Price: $4,500
GSMLS: 3938352Type: Single Family
Beds: 4
Baths: 2 Full & 1 Half
Garage: 2-Car
Basement: Yes
Year Built: 1998
Pets: Yes
Available: Immediately
Description
Gorgeous Colonial Home With Extraordinary Cub Appeal In Desirable Neighborhood Of Randolph Adjacent To Mendham Twp. The Property Is Located In Randolph With A Mendham Mailing Address. It Has 4 Large Bedrooms, An Office/bedroom, 2.5 Baths And 2 Large Built-in-car Garages. When Entering The Front Door, The Spacious 2 Story Foyer Welcomes You To The Immense Open Concept-kitchen And Spacious Kitchen With Center Island, Granite Countertops. The Sliding Door From The Kitchen Leads To The Deck And Large Backyard. Also, The Huge Office By The Foyer, With Its Own Closet, Can Also Be Used As A 5th Bedroom. Adjacent To The Kitchen Is The Large Open Floor Family Room/dining Room. On The 2nd Floor, You Find The 4 Enormous Bedrooms And The 2 Full Baths, Including The Primary Bedroom. Landlord Will Be Using Part Of The Basement To Store Some Of His Funitures.
Rental Info
Lease Terms:
1 Year
Required:
1MthAdvn,1.5MthSy,CredtRpt,IncmVrfy,TenInsRq
Tenant Pays:
Cable T.V., Electric, Gas, Hot Water, Snow Removal
Rent Includes:
Building Insurance, Maintenance-Building, Sewer
Tenant Use Of:
Basement, Laundry Facilities, See Remarks, Storage Area
Furnishings:
Unfurnished
Age Restricted:
No
Handicap:
No
General Info
Square Foot:
3,266
Renovated:
n/a
Rooms:
9
Room Features:
n/a
Interior:
Carbon Monoxide Detector, Cathedral Ceiling, Fire Extinguisher, Security System, Smoke Detector, Walk-In Closet
Appliances:
Carbon Monoxide Detector, Dishwasher, Dryer, Microwave Oven, Range/Oven-Gas, Refrigerator, Smoke Detector, Washer
Basement:
Yes - Full, Unfinished
Fireplaces:
1
Flooring:
Carpeting, Tile, Wood
Exterior:
Deck
Amenities:
n/a
Room Levels
Basement:
n/a
Ground:
n/a
Level 1:
Dining Room, Family Room, Foyer, Kitchen, Laundry Room, Living Room, Office, Powder Room
Level 2:
1 Bedroom, 2 Bedrooms, 3 Bedrooms, 4 Or More Bedrooms, Bath Main, Bath(s) Other
Level 3:
Attic
Room Sizes
Kitchen:
16x14 First
Dining Room:
14x13 First
Living Room:
20x16 First
Family Room:
17x13 First
Bedroom 1:
19x13 Second
Bedroom 2:
13x12 Second
Bedroom 3:
13x11 Second
Parking
Garage:
2-Car
Description:
Built-In Garage, Garage Door Opener, Oversize Garage
Parking:
5
Lot Features
Acres:
1.88
Dimensions:
n/a
Lot Description:
Mountain View
Road Description:
City/Town Street
Zoning:
Res
Utilities
Heating System:
2 Units
Heating Source:
n/a
Cooling:
2 Units, Central Air
Water Heater:
Gas
Utilities:
Gas In Street
Water:
Public Water
Sewer:
Septic 4 Bedroom Town Verified
Services:
Cable TV
School Information
Elementary:
n/a
Middle:
n/a
High School:
n/a
Community Information
County:
Morris
Town:
Randolph Twp.
Neighborhood:
n/a
Location:
Residential Area
Listing Information
MLS ID:
3938352
List Date:
12-17-2024
Days On Market:
20
Listing Broker:
KELLER WILLIAMS METROPOLITAN
Listing Agent:
Jean Alphonse

































Request More Information
Shawn and Diane Fox
RE/MAX American Dream
3108 Route 10 West
Denville, NJ 07834
Call: (973) 277-7853
Web: BoulderRidgeNJ.com




