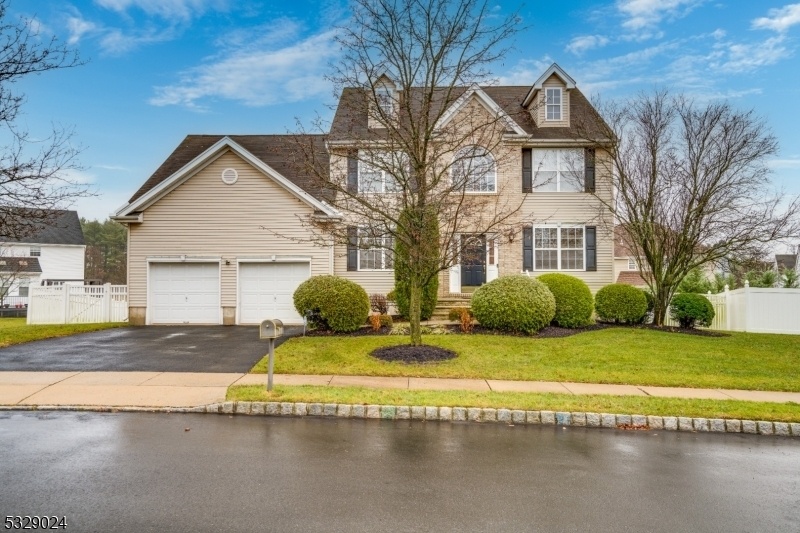100 Timberhill Dr
Franklin Twp, NJ 08823







































Price: $889,900
GSMLS: 3938428Type: Single Family
Style: Colonial
Beds: 4
Baths: 2 Full & 1 Half
Garage: 2-Car
Year Built: 2003
Acres: 0.21
Property Tax: $12,736
Description
Welcome To Your Dream Home In Park Hill Estates! This Stunning 4-bedroom, 2.5-bathroom Andover Model Colonial Offers The Perfect Blend Of Modern Convenience And Timeless Charm. Step Inside To Find Gleaming Hardwood Floors That Flow Seamlessly Throughout The First Level, Where Every Room Is Thoughtfully Designed For Comfort And Style.the Heart Of The Home Is The Gourmet Kitchen, A Chef's Delight With Its Granite Countertops, Stainless Steel Appliances, Center Island, And Chic Tiled Backsplash. With Direct Access To The Backyard, It's Perfect For Both Culinary Creations And Al Fresco Dining. The Spacious Family Room, Complete With A Cozy Wood-burning Fireplace, Invites You To Relax, While The Formal Dining Room Sets The Stage For Unforgettable Gatherings. A Sunlit Living Room And A Versatile Den/office Complete The First Floor.upstairs, You'll Find Four Generous Bedrooms, Each With Plush Carpeting For Added Comfort. The Primary Suite Is A True Retreat, Boasting Ample Closet Space And A Spa-like Bathroom With A Soaking Tub And Stall Shower. Every Detail Has Been Carefully Considered, Ensuring This Home Is Ready For You To Move In And Make It Your Own.additional Highlights Include An Ev Charger, Making This Home Future-ready, And A Pristine, Move-in-ready Condition. Don't Miss The Chance To Make This Incredible Property Yours Schedule Your Showing Today!
Rooms Sizes
Kitchen:
12x14 First
Dining Room:
12x14 First
Living Room:
12x17 First
Family Room:
22x14 First
Den:
12x11 First
Bedroom 1:
12x19 Second
Bedroom 2:
15x10 Second
Bedroom 3:
15x10 Second
Bedroom 4:
12x11 Second
Room Levels
Basement:
Utility Room
Ground:
n/a
Level 1:
Den, Dining Room, Family Room, Foyer, Kitchen, Laundry Room, Living Room, Powder Room
Level 2:
4 Or More Bedrooms, Bath Main, Bath(s) Other
Level 3:
n/a
Level Other:
n/a
Room Features
Kitchen:
Center Island, Eat-In Kitchen
Dining Room:
Formal Dining Room
Master Bedroom:
Full Bath
Bath:
Soaking Tub, Stall Shower
Interior Features
Square Foot:
2,532
Year Renovated:
n/a
Basement:
Yes - Full, Unfinished
Full Baths:
2
Half Baths:
1
Appliances:
Carbon Monoxide Detector, Dishwasher, Dryer, Microwave Oven, Range/Oven-Gas, Refrigerator, Sump Pump, Washer
Flooring:
Carpeting, Wood
Fireplaces:
1
Fireplace:
Family Room, Wood Burning
Interior:
Blinds, Carbon Monoxide Detector, Drapes, Fire Extinguisher, Smoke Detector
Exterior Features
Garage Space:
2-Car
Garage:
Attached Garage, Garage Door Opener
Driveway:
2 Car Width, Blacktop, See Remarks
Roof:
Asphalt Shingle
Exterior:
Vinyl Siding
Swimming Pool:
No
Pool:
n/a
Utilities
Heating System:
1 Unit, Forced Hot Air
Heating Source:
Gas-Natural
Cooling:
1 Unit, Central Air
Water Heater:
Gas
Water:
Public Water
Sewer:
Public Sewer
Services:
Cable TV Available, Garbage Extra Charge
Lot Features
Acres:
0.21
Lot Dimensions:
n/a
Lot Features:
Level Lot
School Information
Elementary:
n/a
Middle:
n/a
High School:
n/a
Community Information
County:
Somerset
Town:
Franklin Twp.
Neighborhood:
Park Hill Estates
Application Fee:
n/a
Association Fee:
$150 - Quarterly
Fee Includes:
n/a
Amenities:
n/a
Pets:
Yes
Financial Considerations
List Price:
$889,900
Tax Amount:
$12,736
Land Assessment:
$369,100
Build. Assessment:
$337,300
Total Assessment:
$706,400
Tax Rate:
1.75
Tax Year:
2024
Ownership Type:
Fee Simple
Listing Information
MLS ID:
3938428
List Date:
12-18-2024
Days On Market:
6
Listing Broker:
RE/MAX DIAMOND REALTORS
Listing Agent:
Richard Keri







































Request More Information
Shawn and Diane Fox
RE/MAX American Dream
3108 Route 10 West
Denville, NJ 07834
Call: (973) 277-7853
Web: BoulderRidgeNJ.com

