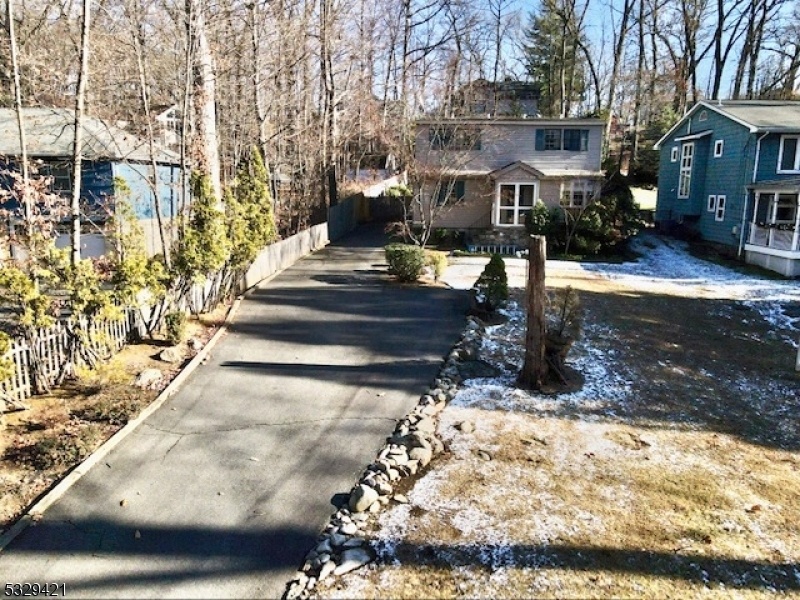62 E Glen Rd
Denville Twp, NJ 07834























Price: $475,000
GSMLS: 3938685Type: Single Family
Style: Cape Cod
Beds: 3
Baths: 2 Full
Garage: No
Year Built: 1935
Acres: 0.31
Property Tax: $7,953
Description
Charming Cape Cod Style Home In Rock Ridge Section Of Denville. This Home Features Living Room With Gas Fireplace & Coffered Ceilings. Skylights In Kitchen, Atrium Room / Sunroom. Bring Your Imagination, Paint, Add Some Extra Light, And Update This Home To Tap Into It's Real Potential! Nice Sized Lot, Gently Sloping Backyard, Plenty Of Parking In Driveway Can Accommodate Multiple Vehicles. Great Location In A Quiet, Low Traffic Neighborhood That Is Near Rock Ridge, Cook's Pond & Downtown Denville.
Rooms Sizes
Kitchen:
First
Dining Room:
First
Living Room:
First
Family Room:
n/a
Den:
Second
Bedroom 1:
First
Bedroom 2:
First
Bedroom 3:
Second
Bedroom 4:
n/a
Room Levels
Basement:
n/a
Ground:
n/a
Level 1:
2Bedroom,Atrium,BathMain,DiningRm,Kitchen,LivDinRm
Level 2:
1 Bedroom, Bath(s) Other, Den
Level 3:
n/a
Level Other:
n/a
Room Features
Kitchen:
Galley Type
Dining Room:
Formal Dining Room
Master Bedroom:
1st Floor
Bath:
Tub Shower
Interior Features
Square Foot:
1,644
Year Renovated:
n/a
Basement:
Yes - Crawl Space
Full Baths:
2
Half Baths:
0
Appliances:
Dryer, Microwave Oven, Range/Oven-Gas, Refrigerator, Washer
Flooring:
Carpeting, Laminate, Tile
Fireplaces:
1
Fireplace:
Gas Fireplace, Living Room
Interior:
Skylight, Track Lighting
Exterior Features
Garage Space:
No
Garage:
n/a
Driveway:
1 Car Width, 2 Car Width, Driveway-Exclusive
Roof:
Asphalt Shingle, See Remarks
Exterior:
Vinyl Siding
Swimming Pool:
n/a
Pool:
n/a
Utilities
Heating System:
Auxiliary Electric Heat, Baseboard - Electric, Forced Hot Air
Heating Source:
Electric,GasPropL
Cooling:
Ceiling Fan, Window A/C(s)
Water Heater:
n/a
Water:
Public Water
Sewer:
Public Sewer
Services:
n/a
Lot Features
Acres:
0.31
Lot Dimensions:
n/a
Lot Features:
n/a
School Information
Elementary:
n/a
Middle:
n/a
High School:
n/a
Community Information
County:
Morris
Town:
Denville Twp.
Neighborhood:
Rock Ridge
Application Fee:
n/a
Association Fee:
n/a
Fee Includes:
n/a
Amenities:
n/a
Pets:
Yes
Financial Considerations
List Price:
$475,000
Tax Amount:
$7,953
Land Assessment:
$147,500
Build. Assessment:
$141,100
Total Assessment:
$288,600
Tax Rate:
2.76
Tax Year:
2024
Ownership Type:
Fee Simple
Listing Information
MLS ID:
3938685
List Date:
12-20-2024
Days On Market:
0
Listing Broker:
COLDWELL BANKER REALTY
Listing Agent:
Keith Bochner























Request More Information
Shawn and Diane Fox
RE/MAX American Dream
3108 Route 10 West
Denville, NJ 07834
Call: (973) 277-7853
Web: BoulderRidgeNJ.com




