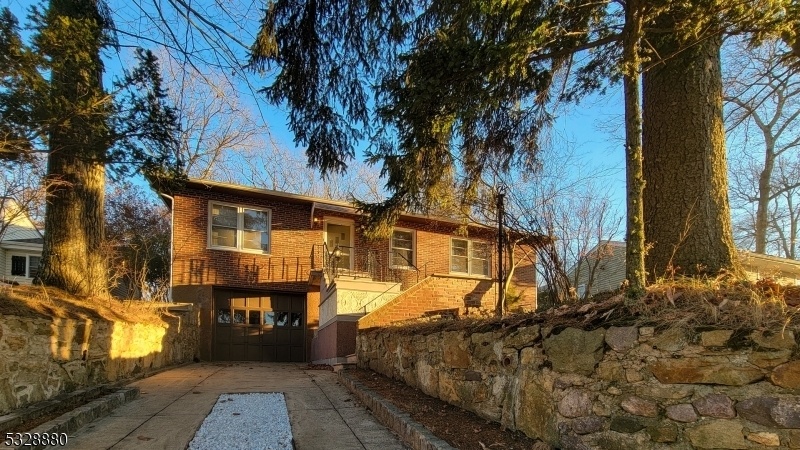61 Cayuga Ave
Rockaway Twp, NJ 07866

























Price: $468,800
GSMLS: 3938913Type: Single Family
Style: Ranch
Beds: 3
Baths: 2 Full
Garage: 1-Car
Year Built: 1969
Acres: 0.35
Property Tax: $9,538
Description
Welcome To This Move-in Ready Ranch-style Home In The Highly Desirable White Meadow Lake Community! As You Step Into The Foyer, You'll Find Yourself Drawn To Three Large Bedrooms And A Full Main Bathroom. The Large Living Room And Dining Room Combo Offer An Ideal Space For Entertaining And Flow Seamlessly Into The Newly Updated Kitchen, Featuring Sleek Quartz Countertops, A Breakfast Bar, Stainless Steel Appliances, And Stylish Shaker Cabinets. Newly Finished Hardwood Floors Throughout The Main Floor Add To The Home's Warmth And Inviting Atmosphere. From The Kitchen, Head Down To The Spacious, Finished Basement, Which Offers Even More Room For Entertaining, Additional Storage, And Another Beautifully Updated Full Bathroom With Porcelain Tiles. The Basement Also Provides Direct Access To The Oversized Garage And A Single Two-car Driveway. The Kitchen Leads To A Large Backyard, Perfect For Outdoor Gatherings, Complete With A Large Built-in Stone Fireplace And A Charming Stone Shed. Embrace The White Meadow Lake Lifestyle, With Year-round Activities Including Access To Fishing, Boating, Swimming, A Clubhouse, Day Camp, Dance Classes And Even A Pre-school. Easy Access To 3 Beaches, 2 Pools, Playgrounds, Tennis And Basketball Courts, Athletic Fields, And Nearby Hiking Trails. With Convenient Access To Shopping And Transit, This Home Strikes The Perfect Balance Of Lake Living And Easy Accessibility. Don't Miss Your Chance To Be A Part Of This Vibrant, Welcoming Community!
Rooms Sizes
Kitchen:
10x15 First
Dining Room:
First
Living Room:
First
Family Room:
First
Den:
16x22 Basement
Bedroom 1:
12x12 First
Bedroom 2:
12x12 First
Bedroom 3:
10x9 First
Bedroom 4:
n/a
Room Levels
Basement:
BathOthr,Den,GarEnter,Laundry,Storage,Utility
Ground:
n/a
Level 1:
3Bedroom,BathMain,Foyer,Kitchen,LivDinRm,OutEntrn
Level 2:
n/a
Level 3:
n/a
Level Other:
GarEnter
Room Features
Kitchen:
Breakfast Bar
Dining Room:
Living/Dining Combo
Master Bedroom:
1st Floor
Bath:
Tub Shower
Interior Features
Square Foot:
n/a
Year Renovated:
2024
Basement:
Yes - Finished, Full, Walkout
Full Baths:
2
Half Baths:
0
Appliances:
Carbon Monoxide Detector, Dishwasher, Dryer, Kitchen Exhaust Fan, Microwave Oven, Range/Oven-Gas, Refrigerator, Washer
Flooring:
Laminate, Parquet-Some, Tile, Wood
Fireplaces:
No
Fireplace:
n/a
Interior:
CODetect,FireExtg,Shades,SmokeDet,StallShw,TubShowr
Exterior Features
Garage Space:
1-Car
Garage:
Attached,InEntrnc,Oversize
Driveway:
1 Car Width
Roof:
Asphalt Shingle
Exterior:
Brick
Swimming Pool:
No
Pool:
n/a
Utilities
Heating System:
1 Unit, Forced Hot Air
Heating Source:
Gas-Natural
Cooling:
1 Unit, Ceiling Fan, Central Air
Water Heater:
Gas
Water:
Public Water
Sewer:
Public Sewer
Services:
Garbage Extra Charge
Lot Features
Acres:
0.35
Lot Dimensions:
n/a
Lot Features:
n/a
School Information
Elementary:
Catherine A. Dwyer Elementary School (K-5)
Middle:
Copeland Middle School (6-8)
High School:
Morris Hills High School (9-12)
Community Information
County:
Morris
Town:
Rockaway Twp.
Neighborhood:
White Meadow Lake
Application Fee:
$200
Association Fee:
$900 - Annually
Fee Includes:
n/a
Amenities:
BtGasAlw,ClubHous,LakePriv,MulSport,Playgrnd,PoolOtdr,Tennis
Pets:
Yes
Financial Considerations
List Price:
$468,800
Tax Amount:
$9,538
Land Assessment:
$206,300
Build. Assessment:
$165,700
Total Assessment:
$372,000
Tax Rate:
2.56
Tax Year:
2024
Ownership Type:
Fee Simple
Listing Information
MLS ID:
3938913
List Date:
12-23-2024
Days On Market:
0
Listing Broker:
KELLER WILLIAMS PROSPERITY REALTY
Listing Agent:
Pedro Goncalves

























Request More Information
Shawn and Diane Fox
RE/MAX American Dream
3108 Route 10 West
Denville, NJ 07834
Call: (973) 277-7853
Web: BoulderRidgeNJ.com




