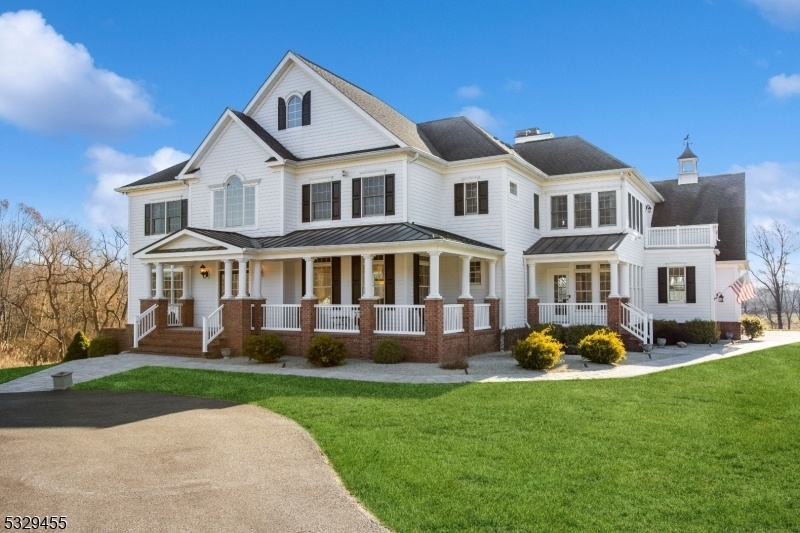31 Chalfonte Dr
Clinton Twp, NJ 08833


















































Price: $1,449,000
GSMLS: 3939209Type: Single Family
Style: Colonial
Beds: 5
Baths: 5 Full & 2 Half
Garage: 3-Car
Year Built: 2004
Acres: 5.11
Property Tax: $26,527
Description
Welcome To This Exquisite, Luxurious Home, Where Elegance And Sophistication Blend Seamlessly With Modern Comfort And Style.it Boasts A Grand Entrance With A Paved Circular Driveway. The Family Room Is A True Masterpiece, Featuring A Cathedral Ceiling And Floor-to-ceiling Windows That Offer Breathtaking Views Of The Scenic Hunterdon Countryside.the First Floor Is Thoughtfully Designed With A Gourmet Eik W/a Gathering Area W/fireplace, Breakfast Bar & Walk-in Pantry,leading To The Formal Dining Rm. Included Are A Luxurious Bedroom W/full Bath And An Office, Providing Both Comfort And Functionality. The Primary Bedroom Suite Is A Private Sanctuary, Complete With A Full Bath, A Cozy Sitting Area, And Access To A Private Deck Where You Can Unwind And Enjoy The Tranquility Of The Surroundings.2 Guest Bedrooms Are Connected By A Jack & Jill Bath, Offering Privacy And Convenience For Guests, Plus 2 Additional Bedrooms & Laundry Complete The Upper Level. The Lower Level Of The Home Is A True Entertainment Hub, Featuring A Spacious Rec Room, A Media Room W/ A Wet Bar, & The Potential For A Sixth Bedroom, Catering To All Your Lifestyle Needs. With Thoughtful Design Elements And Premium Finishes Throughout, This Home Offers A Blend Of Sophistication, Comfort, And Serenity In A Truly Idyllic Setting.
Rooms Sizes
Kitchen:
22x16 First
Dining Room:
16x15 First
Living Room:
22x20 First
Family Room:
16x10 First
Den:
n/a
Bedroom 1:
20x16 Second
Bedroom 2:
16x15 Second
Bedroom 3:
16x14 Second
Bedroom 4:
15x15 Second
Room Levels
Basement:
BathOthr,Exercise,GameRoom,Media,Office,RecRoom,Storage,Walkout
Ground:
n/a
Level 1:
1Bedroom,BathOthr,Breakfst,DiningRm,FamilyRm,Foyer,Kitchen,LivingRm,MudRoom,Office,Pantry,PowderRm
Level 2:
4 Or More Bedrooms, Bath Main, Bath(s) Other, Laundry Room
Level 3:
n/a
Level Other:
n/a
Room Features
Kitchen:
Breakfast Bar, Eat-In Kitchen, Separate Dining Area
Dining Room:
Formal Dining Room
Master Bedroom:
Full Bath, Sitting Room, Walk-In Closet
Bath:
Jetted Tub, Stall Shower
Interior Features
Square Foot:
n/a
Year Renovated:
n/a
Basement:
Yes - Finished, Full, Walkout
Full Baths:
5
Half Baths:
2
Appliances:
Carbon Monoxide Detector, Central Vacuum, Cooktop - Gas, Dishwasher, Microwave Oven, Refrigerator, Wall Oven(s) - Gas
Flooring:
Carpeting, Tile, Wood
Fireplaces:
1
Fireplace:
Gas Fireplace, Kitchen
Interior:
BarWet,Blinds,CODetect,CeilCath,FireExtg,JacuzTyp,Skylight,SmokeDet,StallShw,StallTub,WlkInCls
Exterior Features
Garage Space:
3-Car
Garage:
Attached Garage, Oversize Garage
Driveway:
Blacktop, Circular, Paver Block
Roof:
Asphalt Shingle
Exterior:
ConcBrd
Swimming Pool:
n/a
Pool:
n/a
Utilities
Heating System:
3 Units, Forced Hot Air
Heating Source:
GasPropO,OilAbIn
Cooling:
3 Units, Ceiling Fan, Central Air
Water Heater:
n/a
Water:
Well
Sewer:
Septic 5+ Bedroom Town Verified
Services:
Cable TV Available, Garbage Extra Charge
Lot Features
Acres:
5.11
Lot Dimensions:
n/a
Lot Features:
Irregular Lot, Mountain View, Open Lot, Skyline View
School Information
Elementary:
n/a
Middle:
CLINTON MS
High School:
N.HUNTERDN
Community Information
County:
Hunterdon
Town:
Clinton Twp.
Neighborhood:
Haytown Farms
Application Fee:
n/a
Association Fee:
$500 - Annually
Fee Includes:
Maintenance-Common Area
Amenities:
n/a
Pets:
n/a
Financial Considerations
List Price:
$1,449,000
Tax Amount:
$26,527
Land Assessment:
$181,100
Build. Assessment:
$708,800
Total Assessment:
$889,900
Tax Rate:
2.98
Tax Year:
2024
Ownership Type:
Fee Simple
Listing Information
MLS ID:
3939209
List Date:
12-28-2024
Days On Market:
12
Listing Broker:
BHHS FOX & ROACH
Listing Agent:
Susan Komorowski


















































Request More Information
Shawn and Diane Fox
RE/MAX American Dream
3108 Route 10 West
Denville, NJ 07834
Call: (973) 277-7853
Web: BoulderRidgeNJ.com

