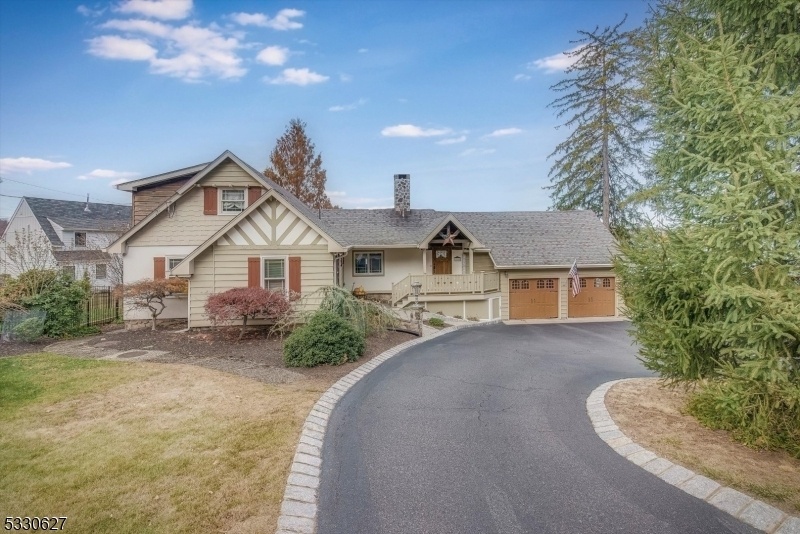168 E Shore Trl
Sparta Twp, NJ 07871

















































Price: $1,750,000
GSMLS: 3939790Type: Single Family
Style: Lakestyle
Beds: 3
Baths: 2 Full
Garage: 2-Car
Year Built: 1938
Acres: 0.50
Property Tax: $21,189
Description
Welcome To Your Impeccable Lakestyle Home On Lake Mohawk. Step Into This Stunning Original Crane Lakefront Home, Where Charm Meets Modern Comfort. From The Moment You Enter The Covered Entranceway, You'll Be Captivated By The Design & Breathtaking Views. The Foyer Has High-beam Ceilings, A Double Cedar Coat Closet, & Access To The 2-car Garage, A Cedar-covered Back Porch W/ceiling Fans Overlooking The Scenic Boardwalk. Living Room Is Cozy Yet Elegant, Featuring Pecky Cypress Walls, Hardwood Floors, A Stone Crane Fireplace W/an Insert & Soaring High-beam Ceilings. Formal Dining Room Is Framed By A Wall Of Windows Showcasing Stunning Lake Views. The Modern Kitchen Has Efficient Space W/a Bosch Dishwasher Leading To A Laundry Room W/a Pantry. 2 Spacious Bedrooms W/hardwood Floors & An Updated Full Bath Featuring A Tub Complete The 1st Floor. Upstairs, The Primary Suite Is A Private Retreat Boasting Teak Floors, A Luxurious Full Bath W/double Vanities W/solid Brass Hardware, & A Dressing Room/walk-in Closet Offering Abundant Storage. The Walkout Basement Is Unfinished W/high Ceilings, Offering Endless Potential For A Great Room, Leading To A Backyard Oasis. Outdoor Features Include Stone Fireplace, Hot Tub, & Manicured Lawn Leading To Your Private Floating Docks. 120' Road Frontage & 110' Lake Frontage. Nat Gas, Central Air, Central Vac & 200-amp Service. Andersen Windows Throughout. Walk-up Attic. Enjoy The Annual Lmcc Fireworks W/panoramic Views Both Inside & Outside The Home.
Rooms Sizes
Kitchen:
First
Dining Room:
First
Living Room:
First
Family Room:
n/a
Den:
n/a
Bedroom 1:
Second
Bedroom 2:
First
Bedroom 3:
First
Bedroom 4:
n/a
Room Levels
Basement:
GreatRm,SeeRem,Storage,Utility,Walkout
Ground:
GarEnter,SeeRem,Workshop
Level 1:
2Bedroom,BathMain,DiningRm,Vestibul,GarEnter,Laundry,LivingRm,Screened
Level 2:
1 Bedroom, Bath(s) Other, Loft
Level 3:
n/a
Level Other:
n/a
Room Features
Kitchen:
Separate Dining Area
Dining Room:
Formal Dining Room
Master Bedroom:
Dressing Room, Full Bath, Walk-In Closet
Bath:
Stall Shower
Interior Features
Square Foot:
n/a
Year Renovated:
n/a
Basement:
Yes - Full, Walkout
Full Baths:
2
Half Baths:
0
Appliances:
Carbon Monoxide Detector, Central Vacuum, Cooktop - Electric, Dishwasher, Dryer, Generator-Hookup, Hot Tub, Microwave Oven, Refrigerator, Self Cleaning Oven, Wall Oven(s) - Electric, Washer, Water Softener-Own, Wine Refrigerator
Flooring:
Carpeting, Tile, Wood
Fireplaces:
1
Fireplace:
Insert, Living Room
Interior:
CeilBeam,CODetect,CedrClst,FireExtg,CeilHigh,SmokeDet,StallShw,TubShowr,WlkInCls
Exterior Features
Garage Space:
2-Car
Garage:
Attached,DoorOpnr,InEntrnc
Driveway:
2 Car Width, Additional Parking, Blacktop, Driveway-Exclusive
Roof:
Asphalt Shingle
Exterior:
Stone, Stucco, Wood
Swimming Pool:
No
Pool:
n/a
Utilities
Heating System:
Forced Hot Air, Heat Pump, Multi-Zone, See Remarks
Heating Source:
Gas-Natural
Cooling:
Central Air
Water Heater:
Electric
Water:
Public Water
Sewer:
Septic
Services:
Cable TV Available, Fiber Optic Available, Garbage Extra Charge
Lot Features
Acres:
0.50
Lot Dimensions:
120X178 LMCC
Lot Features:
Lake Front, Lake/Water View
School Information
Elementary:
SPARTA
Middle:
SPARTA
High School:
SPARTA
Community Information
County:
Sussex
Town:
Sparta Twp.
Neighborhood:
Lake Mohawk
Application Fee:
$5,500
Association Fee:
$2,600 - Annually
Fee Includes:
n/a
Amenities:
Boats - Gas Powered Allowed, Club House, Jogging/Biking Path, Lake Privileges, Playground, Pool-Outdoor, Tennis Courts
Pets:
Yes
Financial Considerations
List Price:
$1,750,000
Tax Amount:
$21,189
Land Assessment:
$393,800
Build. Assessment:
$196,600
Total Assessment:
$590,400
Tax Rate:
3.59
Tax Year:
2024
Ownership Type:
Fee Simple
Listing Information
MLS ID:
3939790
List Date:
01-03-2025
Days On Market:
6
Listing Broker:
WEICHERT REALTORS
Listing Agent:
Rachael Hastie

















































Request More Information
Shawn and Diane Fox
RE/MAX American Dream
3108 Route 10 West
Denville, NJ 07834
Call: (973) 277-7853
Web: BoulderRidgeNJ.com

