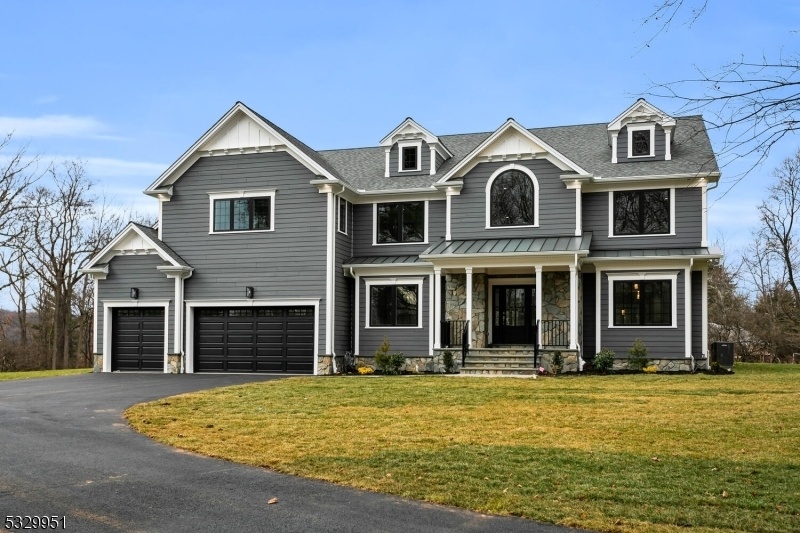105 Washington Rock Rd
Watchung Boro, NJ 07069


















































Price: $2,100,000
GSMLS: 3939994Type: Single Family
Style: Colonial
Beds: 6
Baths: 5 Full & 1 Half
Garage: 3-Car
Year Built: 2024
Acres: 1.76
Property Tax: $7,598
Description
Remarkable Custom-built Home! Boasting Over An Impressive 4,900 Feet Of Living Space, This 6-bedroom Colonial Showcases Stunning Custom Millwork, Andersen Windows And Hardwood Floors Throughout. The Kitchen Is Equipped With Pristine White Cabinetry, Quartz Countertops, Ge Monogram Stainless Steel Appliances, An Enormous Island And Walk-in Pantry. The Spacious Family Room Impresses With A Custom Coffered Ceiling And Striking Accent Wall With Built-ins Flanking A Gas Fireplace. Completing This Level Is The Living Room, Dining Room, Ensuite Bedroom, Powder Room, And Mudroom With Built-ins. The Luxury Continues Upstairs In The Primary Suite With A Private Balcony, 2 Custom-fitted Walk-in Closets And Bathroom With Soaking Tub And Spa Shower. An Enormous Media Room, 3 Bedrooms (1 En-suite), Full Bath And Laundry Room Finish This Level. All Baths Are Outfitted With Quartz Countertops And Porcelain Tile Floors. The Finished Lower Level Also Accessible From The 3-car Garage Offers Over 2,200 Square Feet Of Living Space With A Rec Room, Bedroom, Bonus Room And Full Bath. Outside Is Incredible With A Gorgeous Covered Patio Featuring A Stone Fireplace With Tv Hookup, Bluestone Pavers And Cedar Ceiling With Recessed Lights. This Stunning Property Is Set On 1.76 Acres With Views Of The Watchung Mountains. Home Is Pre-wired For A Generator And Has A Lawn Sprinkler System. Located Close To Shopping, Parks, Restaurants, And Transportation, Don't Miss The Chance To Own This Extraordinary Home!
Rooms Sizes
Kitchen:
22x21 First
Dining Room:
21x13 First
Living Room:
19x13 First
Family Room:
21x17 First
Den:
n/a
Bedroom 1:
23x22 Second
Bedroom 2:
16x13 Second
Bedroom 3:
20x13 Second
Bedroom 4:
18x15 Second
Room Levels
Basement:
1 Bedroom, Bath(s) Other, Den, Rec Room, Storage Room, Utility Room
Ground:
n/a
Level 1:
1Bedroom,BathOthr,DiningRm,FamilyRm,Foyer,Kitchen,LivingRm,MudRoom,Pantry,PowderRm
Level 2:
4 Or More Bedrooms, Bath Main, Bath(s) Other, Laundry Room, Media Room
Level 3:
n/a
Level Other:
n/a
Room Features
Kitchen:
Center Island, Pantry, Separate Dining Area
Dining Room:
Formal Dining Room
Master Bedroom:
Full Bath, Walk-In Closet
Bath:
Soaking Tub, Stall Shower
Interior Features
Square Foot:
n/a
Year Renovated:
n/a
Basement:
Yes - Finished, Full
Full Baths:
5
Half Baths:
1
Appliances:
Dishwasher, Disposal, Kitchen Exhaust Fan, Microwave Oven, Range/Oven-Gas, Refrigerator, Wine Refrigerator
Flooring:
Tile, Wood
Fireplaces:
1
Fireplace:
Family Room, Gas Fireplace
Interior:
CeilBeam,CeilHigh,SoakTub,StallShw,TubShowr,WlkInCls
Exterior Features
Garage Space:
3-Car
Garage:
Attached Garage, Garage Door Opener
Driveway:
Blacktop
Roof:
Asphalt Shingle
Exterior:
Composition Siding
Swimming Pool:
n/a
Pool:
n/a
Utilities
Heating System:
2 Units
Heating Source:
Electric, Gas-Natural
Cooling:
2 Units
Water Heater:
Gas
Water:
Public Water
Sewer:
Public Sewer
Services:
Cable TV, Fiber Optic Available, Garbage Extra Charge
Lot Features
Acres:
1.76
Lot Dimensions:
n/a
Lot Features:
Level Lot, Skyline View
School Information
Elementary:
BAYBERRY
Middle:
VALLY VIEW
High School:
WATCHUNG
Community Information
County:
Somerset
Town:
Watchung Boro
Neighborhood:
n/a
Application Fee:
n/a
Association Fee:
n/a
Fee Includes:
n/a
Amenities:
n/a
Pets:
n/a
Financial Considerations
List Price:
$2,100,000
Tax Amount:
$7,598
Land Assessment:
$380,300
Build. Assessment:
$0
Total Assessment:
$380,300
Tax Rate:
2.00
Tax Year:
2024
Ownership Type:
Fee Simple
Listing Information
MLS ID:
3939994
List Date:
01-06-2025
Days On Market:
17
Listing Broker:
COLDWELL BANKER REALTY
Listing Agent:


















































Request More Information
Shawn and Diane Fox
RE/MAX American Dream
3108 Route 10 West
Denville, NJ 07834
Call: (973) 277-7853
Web: BoulderRidgeNJ.com

