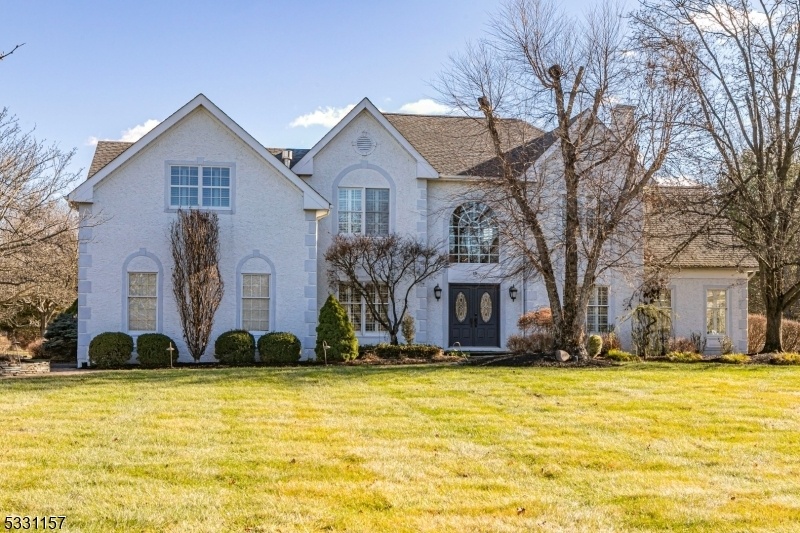15 Normandy Ct
Montgomery Twp, NJ 08558

















































Price: $1,465,000
GSMLS: 3940043Type: Single Family
Style: Colonial
Beds: 4
Baths: 5 Full & 1 Half
Garage: 3-Car
Year Built: 1995
Acres: 3.48
Property Tax: $23,468
Description
In A Cul-de-sac Neighborhood That's Close To Skillman Park And The High School, This Custom-built House Stands Out For Its Thoughtful Design And Effortless Style. Hardwood Floors And Plantation Shutters Bring Warmth And Character, While A Smart Layout Makes It Ready For Anything From Quiet Evenings To A House Full Of Guests. The Backyard Feels Like An Extension Of The Home, With A Covered Pavilion, Outdoor Fireplace, And Plenty Of Open Space To Enjoy. The Living And Dining Areas Connect To A Sunlit Conservatory Complete With A Full Bathroom And Private Access To The Yard. A Room That Can Adapt To Anything From A Guest Suite To A Second Family Room, It Will Certainly Come In Handy Throughout The Seasons. The Kitchen, Up-to-date, Fresh, And Functional, Opens Into A Breakfast Nook And The Family Room With Triple Skylights And One Of The Home's Three Fireplaces (two Upgraded To Electric), Creating A Light-filled Hub For Everyday Life. Upstairs, A Dedicated Laundry Room Is A Welcome Addition, And All Four Bedrooms Feature Custom Closets. Two Of The Bedrooms Include En Suite Bathrooms. The Main Suite Also Offers A Dressing Area With Two Spacious Walk-in Closets. The Lower Level Has Space For Billiards (table Included), Hobbies, And Movie Nights, Plus A Fifth Full Bathroom. Recent Updates, Like A Newer Roof, Water Heater, Dishwasher, Hood, And Microwave Mean The Home Is Ready For You To Move Right In.
Rooms Sizes
Kitchen:
23x14 First
Dining Room:
14x12 First
Living Room:
17x12 First
Family Room:
20x16 First
Den:
14x11 First
Bedroom 1:
16x14 Second
Bedroom 2:
13x12 Second
Bedroom 3:
12x12 Second
Bedroom 4:
13x11 Second
Room Levels
Basement:
BathOthr,GameRoom,RecRoom,Utility
Ground:
n/a
Level 1:
Bath(s) Other, Dining Room, Family Room, Foyer, Living Room, Office, Powder Room, Sunroom
Level 2:
4 Or More Bedrooms, Bath Main, Bath(s) Other, Laundry Room
Level 3:
n/a
Level Other:
n/a
Room Features
Kitchen:
Center Island, Eat-In Kitchen
Dining Room:
Living/Dining Combo
Master Bedroom:
Dressing Room, Fireplace, Full Bath, Walk-In Closet
Bath:
Stall Shower And Tub
Interior Features
Square Foot:
n/a
Year Renovated:
n/a
Basement:
Yes - Finished, Full
Full Baths:
5
Half Baths:
1
Appliances:
Carbon Monoxide Detector, Cooktop - Gas, Dishwasher, Microwave Oven, Refrigerator, Self Cleaning Oven, Washer, Wine Refrigerator
Flooring:
Stone, Wood
Fireplaces:
3
Fireplace:
Bedroom 1, Family Room, Living Room
Interior:
Carbon Monoxide Detector, Fire Extinguisher, High Ceilings, Smoke Detector, Walk-In Closet, Window Treatments
Exterior Features
Garage Space:
3-Car
Garage:
Attached Garage, Garage Door Opener
Driveway:
Driveway-Exclusive
Roof:
Asphalt Shingle
Exterior:
Stucco
Swimming Pool:
No
Pool:
n/a
Utilities
Heating System:
1 Unit
Heating Source:
Gas-Natural
Cooling:
Central Air
Water Heater:
Gas
Water:
Public Water
Sewer:
Septic 4 Bedroom Town Verified
Services:
n/a
Lot Features
Acres:
3.48
Lot Dimensions:
n/a
Lot Features:
Cul-De-Sac, Level Lot
School Information
Elementary:
MONTGOMERY
Middle:
MONTGOMERY
High School:
MONTGOMERY
Community Information
County:
Somerset
Town:
Montgomery Twp.
Neighborhood:
n/a
Application Fee:
n/a
Association Fee:
n/a
Fee Includes:
n/a
Amenities:
n/a
Pets:
n/a
Financial Considerations
List Price:
$1,465,000
Tax Amount:
$23,468
Land Assessment:
$296,600
Build. Assessment:
$388,000
Total Assessment:
$684,600
Tax Rate:
3.38
Tax Year:
2024
Ownership Type:
Fee Simple
Listing Information
MLS ID:
3940043
List Date:
01-06-2025
Days On Market:
3
Listing Broker:
CALLAWAY HENDERSON SOTHEBY'S IR
Listing Agent:
Carolyn Spohn

















































Request More Information
Shawn and Diane Fox
RE/MAX American Dream
3108 Route 10 West
Denville, NJ 07834
Call: (973) 277-7853
Web: BoulderRidgeNJ.com

