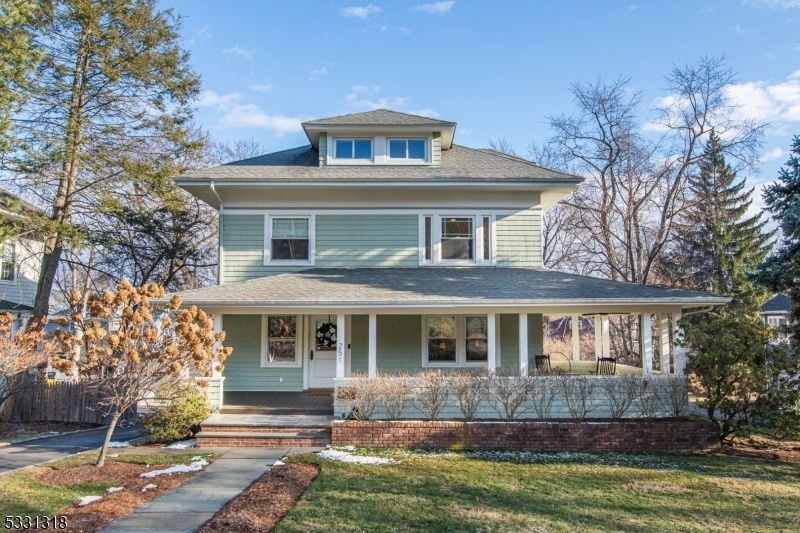251 N Mountain Ave
Montclair Twp, NJ 07043














































Price: $1,100,000
GSMLS: 3941343Type: Single Family
Style: Colonial
Beds: 5
Baths: 4 Full & 1 Half
Garage: 1-Car
Year Built: 1902
Acres: 0.36
Property Tax: $23,436
Description
Don't Miss This Rare Opportunity To Own A Move-in-ready Colonial In One Of The Area's Most Desirable Neighborhoods. Experience Contemporary Convenience With Timeless Charm As You Walk Into Your Foyer & Feel The Warmth Of The Refinished Gleaming Hardwood Floors, Updated Custom Railings & Beautiful Stained Glass Window. Venture Into Your Modern Kitchen With All Of Today's Bells & Whistles And Sliding Glass Doors Which Lead Out To Your Deck With Retractable Awning For Comfortable Outdoor Entertaining. Check Out The Expansive Backyard With One Of The Deepest Lots On The Block (perhaps Future Expansion Possibilities?). On The 2nd Level You Will Find Your Primary En Suite With Double Closets & Walkthrough Closet To The Updated Bath With Radiant Heated Floors. Two More Bedrooms (more Custom Closets) & Bath (more Radiant Floors) Complete This Level. The Spacious Finished Walkout Basement Adds Valuable Living Space, Perfect For A Playroom, Media Room, Or Home Gym. Enjoy Peace Of Mind With A Whole-house Generator, Ensuring Comfort & Security In Any Weather. Lemonade Porch Perfect For Relaxing At The End Of Your Day (just Wait Until Spring & Summer, Your Walkway Will Be Lined With Colorful Peonies & Hydrangea Trees To Every Neighbors Envy). Whether You Want To Stroll To Edgemont Or Anderson Parks, Enjoy Fine Dining & Shopping, Or Hop The Train To Nyc W/your Choice Of Upper Montclair Or Watchung Plaza Train Stations
Rooms Sizes
Kitchen:
First
Dining Room:
First
Living Room:
First
Family Room:
Ground
Den:
n/a
Bedroom 1:
Second
Bedroom 2:
Second
Bedroom 3:
Second
Bedroom 4:
Third
Room Levels
Basement:
Bath(s) Other, Exercise Room, Laundry Room, Rec Room, Storage Room, Utility Room, Walkout
Ground:
n/a
Level 1:
Foyer,Kitchen,LivDinRm,Porch,PowderRm
Level 2:
3 Bedrooms, Bath Main, Bath(s) Other
Level 3:
2 Bedrooms, Bath(s) Other
Level Other:
n/a
Room Features
Kitchen:
Eat-In Kitchen
Dining Room:
n/a
Master Bedroom:
Full Bath
Bath:
Stall Shower
Interior Features
Square Foot:
n/a
Year Renovated:
2018
Basement:
Yes - Finished, Full, Walkout
Full Baths:
4
Half Baths:
1
Appliances:
Carbon Monoxide Detector, Cooktop - Induction, Dishwasher, Disposal, Dryer, Freezer-Freestanding, Generator-Built-In, Range/Oven-Electric, Refrigerator, Sump Pump, Washer
Flooring:
Carpeting, Tile, Wood
Fireplaces:
1
Fireplace:
Living Room, Wood Burning
Interior:
CODetect,FireExtg,SmokeDet,StallShw,WndwTret
Exterior Features
Garage Space:
1-Car
Garage:
Detached Garage, Finished Garage
Driveway:
1 Car Width, Blacktop, Driveway-Shared, Gravel
Roof:
Asphalt Shingle
Exterior:
Wood Shingle
Swimming Pool:
n/a
Pool:
n/a
Utilities
Heating System:
1 Unit, Baseboard - Electric, Forced Hot Air, Radiant - Electric
Heating Source:
Gas-Natural
Cooling:
1 Unit, Ceiling Fan, Central Air
Water Heater:
Gas
Water:
Public Water
Sewer:
Public Sewer
Services:
Cable TV Available, Fiber Optic Available
Lot Features
Acres:
0.36
Lot Dimensions:
70 x 244
Lot Features:
n/a
School Information
Elementary:
MAGNET
Middle:
MAGNET
High School:
MONTCLAIR
Community Information
County:
Essex
Town:
Montclair Twp.
Neighborhood:
n/a
Application Fee:
n/a
Association Fee:
n/a
Fee Includes:
n/a
Amenities:
n/a
Pets:
n/a
Financial Considerations
List Price:
$1,100,000
Tax Amount:
$23,436
Land Assessment:
$384,800
Build. Assessment:
$303,900
Total Assessment:
$688,700
Tax Rate:
3.38
Tax Year:
2023
Ownership Type:
Fee Simple
Listing Information
MLS ID:
3941343
List Date:
01-14-2025
Days On Market:
0
Listing Broker:
VILLAGE SQUARE REALTORS
Listing Agent:














































Request More Information
Shawn and Diane Fox
RE/MAX American Dream
3108 Route 10 West
Denville, NJ 07834
Call: (973) 277-7853
Web: BoulderRidgeNJ.com

