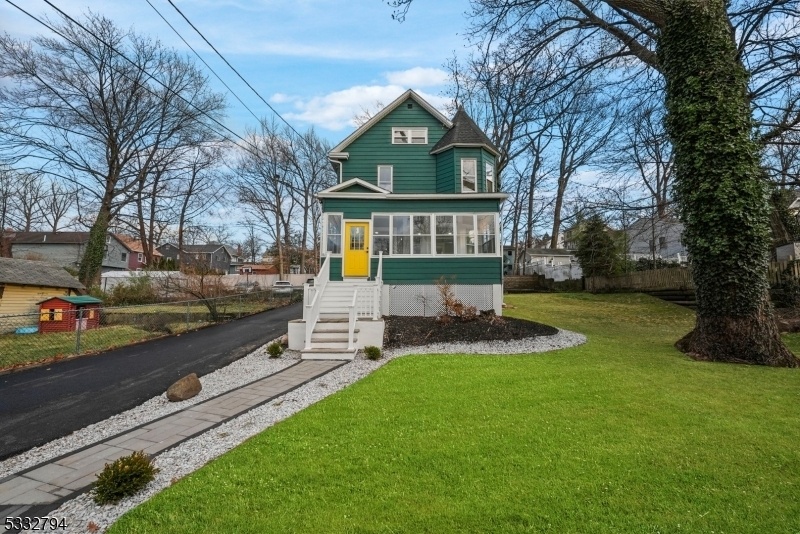518 Bloomfield Ave
Nutley Twp, NJ 07110














































Price: $819,900
GSMLS: 3941438Type: Single Family
Style: Victorian
Beds: 5
Baths: 2 Full
Garage: 1-Car
Year Built: 1925
Acres: 0.29
Property Tax: $12,865
Description
Private Driveway, No Easement. Nestled On A Private Lot Just Off The Main Road, This Beautifully Renovated Victorian-colonial Home Offers The Perfect Blend Of Historic Charm And Modern Design. With 5 Spacious Bedrooms, 2 Full Bathrooms, And A Dedicated Den/office Space; This Home Provides An Ideal Layout For Both Living And Entertaining. Boasting Approximately 2,500 Sq. Ft. Of Meticulously Finished Living Space Across Four Levels, The Home Features A Stunning Modern Transitional-farmhouse Design, Curated By An Art Professional To Highlight Custom Wood Accents And Thoughtfully Designed Finishes Throughout. The Expansive First Floor Offers An Open-concept Layout That Seamlessly Connects The Living And Dining Areas, While The Fully Finished Basement Serves As An Impressive Great Room/entertainment Space, Perfect For Movie Nights Or Hosting Guests.the Home's Large Lot Spans Approximately 12,600 Sq. Ft., With Ample Outdoor Space, Including A Generous Side And Rear Yard. The Expansive Driveway Accommodates Parking For Over 10 Vehicles, Complemented By A Single-car Garage Providing Additional Storage. For Added Convenience, Laundry Hookups Are Available Both In The Basement And Second Level. This Home Is Ideally Located Between The Avondale Section Of Nutley And The Heart Of The Town, Just A Short Distance Away From Memorial Park. Enjoy Easy Access To Nutley's High Ranking Dining, Shopping, And Entertainment Options; Provides A Perfect Blend Of Peace And Lifestyle For All.
Rooms Sizes
Kitchen:
First
Dining Room:
First
Living Room:
First
Family Room:
Basement
Den:
Second
Bedroom 1:
Second
Bedroom 2:
First
Bedroom 3:
Second
Bedroom 4:
Third
Room Levels
Basement:
Family Room, Laundry Room
Ground:
n/a
Level 1:
1Bedroom,BathMain,DiningRm,Kitchen,LivingRm,MudRoom
Level 2:
2 Bedrooms, Bath Main, Den, Laundry Room
Level 3:
2 Bedrooms
Level Other:
n/a
Room Features
Kitchen:
Breakfast Bar, Center Island
Dining Room:
Formal Dining Room
Master Bedroom:
n/a
Bath:
n/a
Interior Features
Square Foot:
12,673
Year Renovated:
2024
Basement:
Yes - Finished, Walkout
Full Baths:
2
Half Baths:
0
Appliances:
Carbon Monoxide Detector, Dishwasher, Kitchen Exhaust Fan, Range/Oven-Gas, Refrigerator, See Remarks, Washer
Flooring:
n/a
Fireplaces:
No
Fireplace:
n/a
Interior:
CODetect,FireExtg,SmokeDet,StallTub
Exterior Features
Garage Space:
1-Car
Garage:
Detached Garage
Driveway:
Blacktop, See Remarks
Roof:
Asphalt Shingle
Exterior:
Aluminum Siding
Swimming Pool:
n/a
Pool:
n/a
Utilities
Heating System:
1 Unit, Radiators - Steam
Heating Source:
Gas-Natural
Cooling:
Window A/C(s)
Water Heater:
Gas
Water:
Public Water
Sewer:
Public Sewer
Services:
n/a
Lot Features
Acres:
0.29
Lot Dimensions:
100X90 IRR
Lot Features:
n/a
School Information
Elementary:
n/a
Middle:
n/a
High School:
n/a
Community Information
County:
Essex
Town:
Nutley Twp.
Neighborhood:
n/a
Application Fee:
n/a
Association Fee:
n/a
Fee Includes:
n/a
Amenities:
n/a
Pets:
n/a
Financial Considerations
List Price:
$819,900
Tax Amount:
$12,865
Land Assessment:
$227,400
Build. Assessment:
$261,400
Total Assessment:
$488,800
Tax Rate:
2.63
Tax Year:
2024
Ownership Type:
Fee Simple
Listing Information
MLS ID:
3941438
List Date:
01-14-2025
Days On Market:
19
Listing Broker:
MENDEZ GRP LLC
Listing Agent:














































Request More Information
Shawn and Diane Fox
RE/MAX American Dream
3108 Route 10 West
Denville, NJ 07834
Call: (973) 277-7853
Web: BoulderRidgeNJ.com

