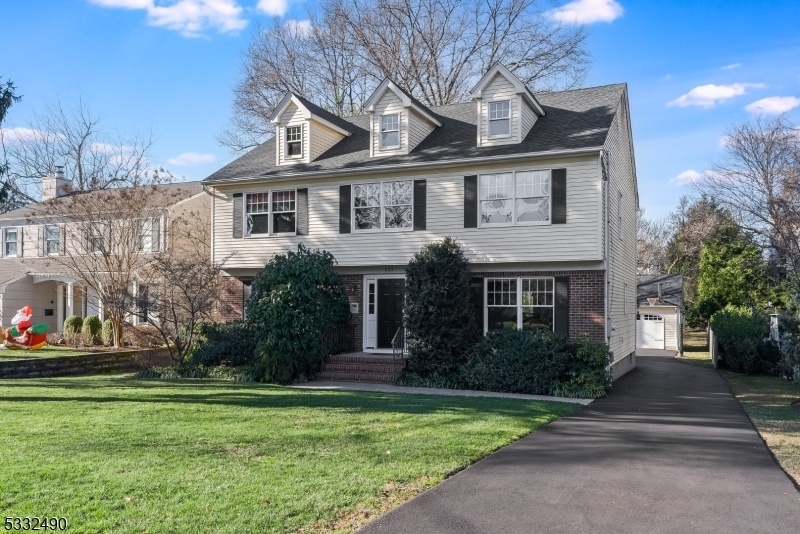823 Wallberg Ave
Westfield Town, NJ 07090




































Price: $1,450,000
GSMLS: 3941529Type: Single Family
Style: Colonial
Beds: 5
Baths: 2 Full & 1 Half
Garage: 2-Car
Year Built: 1997
Acres: 0.20
Property Tax: $19,301
Description
Welcome To This Meticulously Maintained Classic Style Colonial Built By Michael Mahoney. Pristine From Top To Bottom, This Home Offers Every Bit Of Quality And Comfort You Can Ask For! First Floor Features Gleaming Hardwood Floors And Offers Spacious Living And Dining Rooms, Custom Kitchen With Inset Cabinetry W/pull Out Drawers, Large Center Island, Under Counter Lighting, Built In Desk Area, Built In Bar With Beverage Refrigerator - Open To Family Room With Wood Burning Fireplace, Gorgeous Built In's, Powder Room, And Mud Room With Laundry Connections. Sliding Doors Off Kitchen To Back Deck That Lead To A Patio And Detached Two Car Garage And Spacious Backyard. Second Level Offers 5 Bedrooms, With Primary En-suite With Large Bedroom W/ High Ceilings And Spa Like Bath With Large Shower, Rain Feature, Radiant Heat Floors, Two Wic's Plus Hall Bath Complete This Level. Finished Basement Plus Gym Room! Generator Hook Up! Attic Great For Storage! Walk To Grammar Schools. Roof 2024 - Nothing To Do But Move Into This Beautiful Home!! Chimney Flue/liners As Is With No Known Issues - House Is Not In A Flood Zone!
Rooms Sizes
Kitchen:
15x17 First
Dining Room:
13x14 First
Living Room:
13x17 First
Family Room:
14x14 First
Den:
n/a
Bedroom 1:
14x23 Second
Bedroom 2:
13x14 Second
Bedroom 3:
11x14 Second
Bedroom 4:
13x13 Second
Room Levels
Basement:
Exercise,GameRoom,Laundry,RecRoom,Utility
Ground:
n/a
Level 1:
Breakfst,DiningRm,FamilyRm,Foyer,Kitchen,LivingRm,MudRoom,PowderRm
Level 2:
4 Or More Bedrooms, Bath Main, Bath(s) Other
Level 3:
Attic
Level Other:
MudRoom
Room Features
Kitchen:
Center Island, Eat-In Kitchen
Dining Room:
Formal Dining Room
Master Bedroom:
Full Bath, Walk-In Closet
Bath:
Stall Shower
Interior Features
Square Foot:
n/a
Year Renovated:
n/a
Basement:
Yes - Finished
Full Baths:
2
Half Baths:
1
Appliances:
Dishwasher, Disposal, Kitchen Exhaust Fan, Microwave Oven, Range/Oven-Gas, Refrigerator, Sump Pump, Wine Refrigerator
Flooring:
Carpeting, Wood
Fireplaces:
1
Fireplace:
Family Room, Wood Burning
Interior:
Bar-Dry, Blinds, Carbon Monoxide Detector, Drapes, Fire Extinguisher, High Ceilings, Skylight, Walk-In Closet
Exterior Features
Garage Space:
2-Car
Garage:
Detached Garage
Driveway:
2 Car Width, Blacktop
Roof:
Asphalt Shingle
Exterior:
Brick, Vinyl Siding
Swimming Pool:
n/a
Pool:
n/a
Utilities
Heating System:
Forced Hot Air
Heating Source:
Gas-Natural
Cooling:
Central Air
Water Heater:
Gas
Water:
Public Water
Sewer:
Sewer Charge Extra
Services:
n/a
Lot Features
Acres:
0.20
Lot Dimensions:
59X150
Lot Features:
Level Lot
School Information
Elementary:
Wilson
Middle:
Roosevelt
High School:
Westfield
Community Information
County:
Union
Town:
Westfield Town
Neighborhood:
n/a
Application Fee:
n/a
Association Fee:
n/a
Fee Includes:
n/a
Amenities:
n/a
Pets:
n/a
Financial Considerations
List Price:
$1,450,000
Tax Amount:
$19,301
Land Assessment:
$560,900
Build. Assessment:
$296,200
Total Assessment:
$857,100
Tax Rate:
2.25
Tax Year:
2024
Ownership Type:
Fee Simple
Listing Information
MLS ID:
3941529
List Date:
01-15-2025
Days On Market:
0
Listing Broker:
DAVID REALTY GROUP LLC
Listing Agent:
Lorena Barbosa




































Request More Information
Shawn and Diane Fox
RE/MAX American Dream
3108 Route 10 West
Denville, NJ 07834
Call: (973) 277-7853
Web: BoulderRidgeNJ.com

