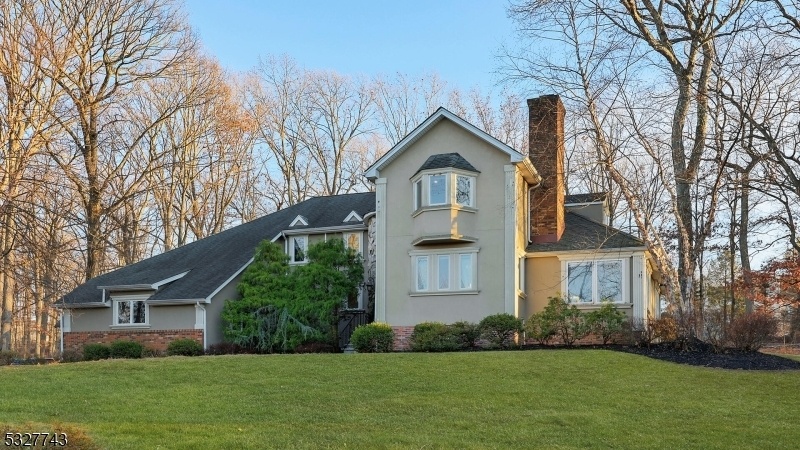80 Glen Eagle Dr
Watchung Boro, NJ 07069













































Price: $1,485,000
GSMLS: 3941570Type: Single Family
Style: Colonial
Beds: 4
Baths: 2 Full & 3 Half
Garage: 2-Car
Year Built: 1982
Acres: 1.50
Property Tax: $18,853
Description
Custom Stucco 4 Bedroom, 2 Full Bath, 3 Half Bath Home Nestled In The Hills Of The Watchung Mountains Awaits! Loads Of Natural Light Flood The Main Level Area Which Offers An Open Space Kitchen And Family Room- Ideal For Entertaining. The Updated Kitchen Boasts An Oversized Prep Island, Complete With Tons Of Cabinets For Storage, Stainless Steel Top Of The Line Appliances, And Quartz Countertops. A Large 1st Floor Office Space Is Highlighted By Walls Of Windows, And French Doors For Privacy. Unwind After A Long Day Alongside The Wood Burning Fireplace That Boasts A Bespoke Stone Facade. The Upper Level Offers An Expansive Primary Suite, Complete With 2 Custom Built Closets, An Ensuite Bathroom, And A Bay Window With Sweeping Picturesque Views Of The Mountains. A Large Hallway Bathroom With Dual Sinks Is Shared With 3 Bedrooms, One Of Which Has A Half Bath As An En Suite. The Fully Finished Lower Level Presents With A Half Bath, Wood Burning Stove, Wet Bar, Storage Room With A Work Bench, And Plenty Of Space For Recreation Or Hobbies. A Multi-level Wooden Deck Flows Alongside The Complete Rear Facade Of The Home, Offering Many Places To Entertain, Unwind, Or Enjoy Al Fresco Dining Among The Privacy Of The Wooded Backyard. Located In An Excellent School District, And Minutes From Highways 22 And 78.
Rooms Sizes
Kitchen:
19x14 First
Dining Room:
17x14 First
Living Room:
22x14 First
Family Room:
15x14 First
Den:
11x11 First
Bedroom 1:
27x14 Second
Bedroom 2:
18x11 Second
Bedroom 3:
18x8 Second
Bedroom 4:
12x12 Second
Room Levels
Basement:
Exercise Room, Powder Room, Rec Room, Storage Room, Utility Room
Ground:
n/a
Level 1:
Den, Dining Room, Family Room, Foyer, Kitchen, Laundry Room, Living Room, Office, Powder Room
Level 2:
4 Or More Bedrooms, Bath Main, Bath(s) Other, Laundry Room, Powder Room
Level 3:
n/a
Level Other:
n/a
Room Features
Kitchen:
Center Island, Eat-In Kitchen, Separate Dining Area
Dining Room:
Formal Dining Room
Master Bedroom:
Full Bath, Walk-In Closet
Bath:
Stall Shower
Interior Features
Square Foot:
n/a
Year Renovated:
n/a
Basement:
Yes - Finished, Full
Full Baths:
2
Half Baths:
3
Appliances:
Dishwasher, Dryer, Range/Oven-Gas, Refrigerator, Washer
Flooring:
Tile, Wood
Fireplaces:
2
Fireplace:
Family Room, Rec Room
Interior:
n/a
Exterior Features
Garage Space:
2-Car
Garage:
Attached Garage
Driveway:
Blacktop
Roof:
Asphalt Shingle
Exterior:
Brick, Stucco
Swimming Pool:
No
Pool:
n/a
Utilities
Heating System:
Forced Hot Air
Heating Source:
Gas-Natural
Cooling:
Central Air
Water Heater:
Gas
Water:
Public Water
Sewer:
Public Sewer
Services:
Cable TV Available, Garbage Extra Charge
Lot Features
Acres:
1.50
Lot Dimensions:
n/a
Lot Features:
Level Lot
School Information
Elementary:
BAYBERRY
Middle:
VALLY VIEW
High School:
WATCHUNG
Community Information
County:
Somerset
Town:
Watchung Boro
Neighborhood:
n/a
Application Fee:
n/a
Association Fee:
n/a
Fee Includes:
n/a
Amenities:
n/a
Pets:
n/a
Financial Considerations
List Price:
$1,485,000
Tax Amount:
$18,853
Land Assessment:
$368,500
Build. Assessment:
$575,100
Total Assessment:
$943,600
Tax Rate:
2.00
Tax Year:
2024
Ownership Type:
Fee Simple
Listing Information
MLS ID:
3941570
List Date:
01-15-2025
Days On Market:
56
Listing Broker:
RE/MAX PREMIER
Listing Agent:













































Request More Information
Shawn and Diane Fox
RE/MAX American Dream
3108 Route 10 West
Denville, NJ 07834
Call: (973) 277-7853
Web: BoulderRidgeNJ.com

