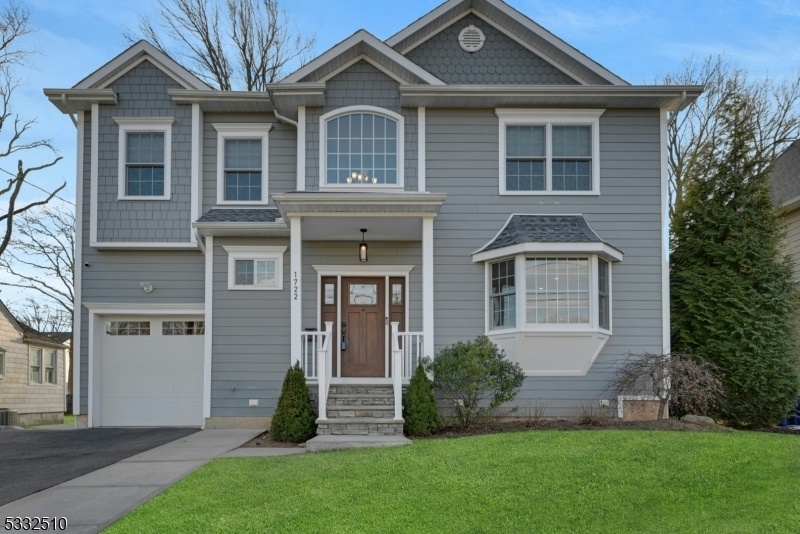1722 Florida St
Westfield Town, NJ 07090













































Price: $1,400,000
GSMLS: 3941867Type: Single Family
Style: Colonial
Beds: 4
Baths: 3 Full & 2 Half
Garage: 1-Car
Year Built: 2017
Acres: 0.18
Property Tax: $21,272
Description
This Beautiful Colonial Offers Over 3,000 Sq. Ft. Of Luxurious Living Space Thoughtfully Designed For Modern Living. The Open Floor Plan Connects The Family Room, Kitchen, And Dining Areas, Making It Perfect For Both Entertaining And Everyday Comfort. The Spacious Family Room Features A Gas Fireplace, Adding Warmth And Charm Chef's Eat-in Kitchen Is Equipped With High-end Appliances, A Wine Cooler, And Ample Space For Meal Prep And Casual Dining. A Mudroom Off The Main Areas Provides Convenient Storage For Coats, Shoes, And More, Keeping The Home Organized.this Home Features 4 Spacious Bedrooms, Each With Custom Closets For Ample Storage. One Bedroom Includes A Private Ensuite, Offering Privacy And Comfort. With 3 Full Baths And 2 Half Baths, Each Designed With Luxury Finishes, The Bathrooms Are Both Stylish And Functional. The Primary Suite Is A True Retreat With A Spa-like Bath, Multiple Closets, And Plenty Of Space To Unwind, Finished Basement Offers Flexible Space For A Home Theater, Gym, Office, Or Playroom, Expanding The Home's Potential. The Beautifully Landscaped Backyard Is Fully Fenced, Providing A Private Oasis For Outdoor Entertaining Or Relaxation.additional Features Include A Whole Front And Backyard Sprinkler System And Home Water Filtration System With Reverse Osmosis Drinking Water Spouts, Ensuring Exceptional Water Quality Throughout.this Move-in Ready Home Blends Luxury, Convenience, And Style. It's All Here, Waiting For You To Make It Your Own.
Rooms Sizes
Kitchen:
13x15 First
Dining Room:
16x10 First
Living Room:
15x15 First
Family Room:
15x15 First
Den:
Basement
Bedroom 1:
15x18 Second
Bedroom 2:
16x14 Second
Bedroom 3:
13x15 Second
Bedroom 4:
16x15 Second
Room Levels
Basement:
Exercise,GameRoom,Office,PowderRm,RecRoom,Storage,Utility
Ground:
n/a
Level 1:
BathOthr,Breakfst,DiningRm,FamilyRm,Foyer,GarEnter,Kitchen,LivingRm,MudRoom,Pantry,PowderRm
Level 2:
4 Or More Bedrooms, Bath Main, Bath(s) Other, Laundry Room
Level 3:
Attic
Level Other:
n/a
Room Features
Kitchen:
Eat-In Kitchen, Separate Dining Area
Dining Room:
Formal Dining Room
Master Bedroom:
Walk-In Closet
Bath:
Soaking Tub, Stall Shower
Interior Features
Square Foot:
3,000
Year Renovated:
n/a
Basement:
Yes - Finished, Full
Full Baths:
3
Half Baths:
2
Appliances:
Carbon Monoxide Detector, Dishwasher, Range/Oven-Gas, Refrigerator
Flooring:
Tile, Wood
Fireplaces:
1
Fireplace:
Family Room, Gas Fireplace
Interior:
n/a
Exterior Features
Garage Space:
1-Car
Garage:
Attached Garage
Driveway:
1 Car Width, Blacktop
Roof:
Asphalt Shingle
Exterior:
Composition Siding, Stone
Swimming Pool:
n/a
Pool:
n/a
Utilities
Heating System:
2 Units, Forced Hot Air
Heating Source:
Gas-Natural
Cooling:
2 Units, Central Air
Water Heater:
Gas
Water:
Public Water
Sewer:
Public Sewer
Services:
Cable TV
Lot Features
Acres:
0.18
Lot Dimensions:
60X130
Lot Features:
Level Lot
School Information
Elementary:
Jefferson
Middle:
Edison
High School:
Westfield
Community Information
County:
Union
Town:
Westfield Town
Neighborhood:
n/a
Application Fee:
n/a
Association Fee:
n/a
Fee Includes:
n/a
Amenities:
n/a
Pets:
n/a
Financial Considerations
List Price:
$1,400,000
Tax Amount:
$21,272
Land Assessment:
$373,700
Build. Assessment:
$570,900
Total Assessment:
$944,600
Tax Rate:
2.25
Tax Year:
2024
Ownership Type:
Fee Simple
Listing Information
MLS ID:
3941867
List Date:
01-17-2025
Days On Market:
4
Listing Broker:
COLDWELL BANKER REALTY
Listing Agent:
Deborah Citarella













































Request More Information
Shawn and Diane Fox
RE/MAX American Dream
3108 Route 10 West
Denville, NJ 07834
Call: (973) 277-7853
Web: BoulderRidgeNJ.com

