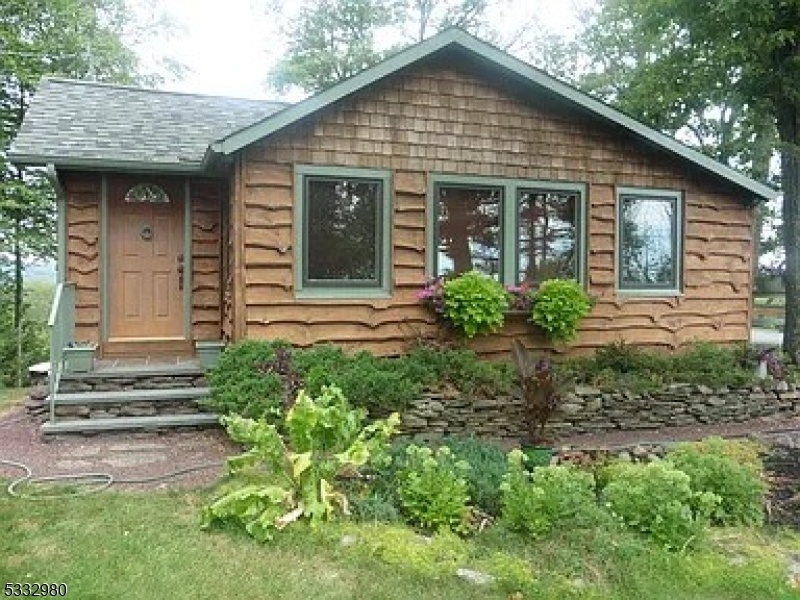171 Hillcrest Dr
Denville Twp, NJ 07834
































Price: $3,400
GSMLS: 3942093Type: Single Family
Beds: 2
Baths: 2 Full
Garage: No
Basement: Yes
Year Built: Unknown
Pets: No
Available: See Remarks
Description
The House Is Likely At The Highest Point On Our Hill, Offering Breathtaking 360-degree Views. These Views Are One Of The Most Captivating Features Of This Property. You Can See In Every Direction From The Middle Of The House, And During Fireworks Events, You Can Watch Up To Twelve Displays Simultaneously From The Comfort Of Your Home. The Views Change Throughout The Day And Across Different Seasons, Making Them Always Dynamic And Unique. This Is What People Who Live There Truly Appreciate About The Location. It's Private, With No Houses Across The Street Or Neighbors Looking Into The Windows. The Combination Of These Stunning, Peaceful Views And The Secluded, Tranquil Location Is What Tenants Love .it Truly Sets This House Apart, Offering Something Many Would Dream Of Seeing From Their Windows It's Ideal For Those Who Cherish Nature, Forests, Hikes, And Wildlife. Tenants Must Have Good Credit & Fico Scores.- No Pets . Annual Lake Fees Of $600. Paid By Tenant. Tenant Pay First $150 Of Repairs. Photos Taken Prior To Tenant Occupancy.
Rental Info
Lease Terms:
1 Year, Escalation Clause, New Lease Required, Seller Owns Building, Valid Term
Required:
1.5MthSy,CredtRpt,IncmVrfy,TenAppl,TenInsRq
Tenant Pays:
Association Fee, Cable T.V., Electric, Gas, Maintenance-Lawn, Repairs, Snow Removal, Trash Removal
Rent Includes:
Sewer, Taxes, Water
Tenant Use Of:
Basement, Laundry Facilities
Furnishings:
Unfurnished
Age Restricted:
No
Handicap:
No
General Info
Square Foot:
n/a
Renovated:
2019
Rooms:
6
Room Features:
Center Island, Not Eat-In Kitchen, Separate Dining Area, Tub Shower, Walk-In Closet
Interior:
Carbon Monoxide Detector, Fire Extinguisher, High Ceilings, Smoke Detector, Track Lighting, Walk-In Closet
Appliances:
Carbon Monoxide Detector, Dishwasher, Dryer, Range/Oven-Electric, Refrigerator, Smoke Detector, Washer
Basement:
Yes - Partial, Unfinished
Fireplaces:
2
Flooring:
Tile, Wood
Exterior:
Deck, Thermal Windows/Doors
Amenities:
Lake Privileges
Room Levels
Basement:
n/a
Ground:
2 Bedrooms, Bath(s) Other, Laundry Room, Utility Room, Walkout
Level 1:
Bath Main, Dining Room, Family Room, Foyer, Kitchen, Living Room
Level 2:
n/a
Level 3:
n/a
Room Sizes
Kitchen:
First
Dining Room:
First
Living Room:
First
Family Room:
First
Bedroom 1:
Ground
Bedroom 2:
Ground
Bedroom 3:
n/a
Parking
Garage:
No
Description:
None, See Remarks
Parking:
2
Lot Features
Acres:
0.42
Dimensions:
n/a
Lot Description:
Cul-De-Sac, Mountain View, Skyline View
Road Description:
City/Town Street
Zoning:
Residential
Utilities
Heating System:
1 Unit, Auxiliary Electric Heat, Baseboard - Hotwater, Multi-Zone
Heating Source:
Electric,GasPropL
Cooling:
None
Water Heater:
Electric
Utilities:
Electric, Gas-Propane
Water:
Well
Sewer:
Septic
Services:
Cable TV Available, Garbage Extra Charge
School Information
Elementary:
Riverview Elementary (K-5)
Middle:
Valley View Middle (6-8)
High School:
Morris Knolls High School (9-12)
Community Information
County:
Morris
Town:
Denville Twp.
Neighborhood:
Cedar Lake
Location:
Residential Area, Rural Area
Listing Information
MLS ID:
3942093
List Date:
01-19-2025
Days On Market:
20
Listing Broker:
BHHS HORIZON REALTY
Listing Agent:
































Request More Information
Shawn and Diane Fox
RE/MAX American Dream
3108 Route 10 West
Denville, NJ 07834
Call: (973) 277-7853
Web: BoulderRidgeNJ.com




