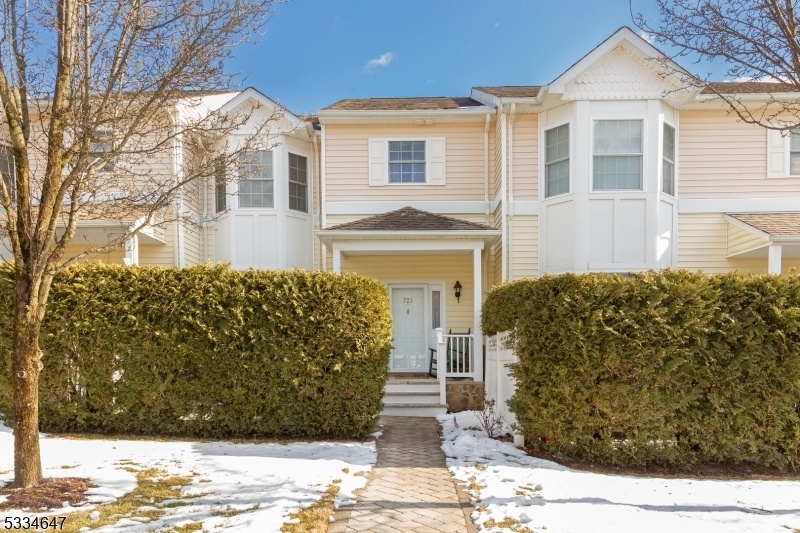723 William St
Boonton Town, NJ 07005




























Price: $525,000
GSMLS: 3943038Type: Condo/Townhouse/Co-op
Style: Townhouse-Interior
Beds: 2
Baths: 2 Full & 1 Half
Garage: 2-Car
Year Built: 2006
Acres: 1.67
Property Tax: $11,299
Description
Welcome To This Beautifully Maintained 2-bedroom, 2.5-bathroom Townhouse Featuring A Spacious Open-concept Layout, Modern Finishes, And Thoughtful Design.the Inviting Main Living Area Seamlessly Connects The Living, Dining, And Kitchen Spaces, Making It Perfect For Both Everyday Living And Entertaining. Large Windows Allow For Natural Light To Fill The Space, Creating A Warm And Airy Atmosphere. The Well-appointed Kitchen With Radiant Heated Floors Features Sleek Stainless Steel Appliances, A Large Central Island, And Ample Counter Space, Ideal For Meal Prep Or Casual Dining. Enjoy Outdoor Living On Your Own Private Trex Deck, Perfect For Relaxing. Upstairs You Will Find The Master With En Suite And W/i Closet, An Additional Bedroom, Bathroom And Laundry. The Oversized 2 Car Garage Includes An Electric Vehicle Charger, Making It Easy To Keep Your Car Fully Charged And Ready To Go.this Townhouse Is Ideally Situated Close To Everything You Need Minutes From Downtown, Shops, Restaurants, And Schools.
Rooms Sizes
Kitchen:
13x11 First
Dining Room:
11x11 First
Living Room:
18x14 First
Family Room:
n/a
Den:
n/a
Bedroom 1:
17x13 Second
Bedroom 2:
14x10 Second
Bedroom 3:
n/a
Bedroom 4:
n/a
Room Levels
Basement:
GarEnter,Leisure,Utility
Ground:
n/a
Level 1:
DiningRm,InsdEntr,Kitchen,LivingRm,OutEntrn,PowderRm
Level 2:
2 Bedrooms, Bath Main, Bath(s) Other, Laundry Room
Level 3:
n/a
Level Other:
n/a
Room Features
Kitchen:
Center Island
Dining Room:
n/a
Master Bedroom:
Full Bath, Walk-In Closet
Bath:
Stall Shower
Interior Features
Square Foot:
n/a
Year Renovated:
n/a
Basement:
Yes - Finished
Full Baths:
2
Half Baths:
1
Appliances:
Carbon Monoxide Detector, Dishwasher, Dryer, Microwave Oven, Range/Oven-Gas, Refrigerator, Washer
Flooring:
Carpeting, Tile
Fireplaces:
No
Fireplace:
n/a
Interior:
Blinds,CODetect,FireExtg,SecurSys,SmokeDet,StallShw,TubShowr,WlkInCls,WndwTret
Exterior Features
Garage Space:
2-Car
Garage:
Attached,DoorOpnr,InEntrnc
Driveway:
2 Car Width
Roof:
Asphalt Shingle
Exterior:
Vinyl Siding
Swimming Pool:
No
Pool:
n/a
Utilities
Heating System:
1 Unit, Forced Hot Air
Heating Source:
Gas-Natural
Cooling:
1 Unit, Central Air
Water Heater:
Gas
Water:
Public Water
Sewer:
Public Sewer
Services:
Cable TV Available
Lot Features
Acres:
1.67
Lot Dimensions:
n/a
Lot Features:
Level Lot
School Information
Elementary:
School Street School (K-3)
Middle:
John Hill School (4-8)
High School:
Boonton High School (9-12)
Community Information
County:
Morris
Town:
Boonton Town
Neighborhood:
Cherry Ridge
Application Fee:
n/a
Association Fee:
$338 - Monthly
Fee Includes:
Maintenance-Common Area, Maintenance-Exterior, Snow Removal
Amenities:
n/a
Pets:
Yes
Financial Considerations
List Price:
$525,000
Tax Amount:
$11,299
Land Assessment:
$122,500
Build. Assessment:
$211,800
Total Assessment:
$334,300
Tax Rate:
3.38
Tax Year:
2024
Ownership Type:
Fee Simple
Listing Information
MLS ID:
3943038
List Date:
01-26-2025
Days On Market:
10
Listing Broker:
WEICHERT REALTORS
Listing Agent:




























Request More Information
Shawn and Diane Fox
RE/MAX American Dream
3108 Route 10 West
Denville, NJ 07834
Call: (973) 277-7853
Web: BoulderRidgeNJ.com




