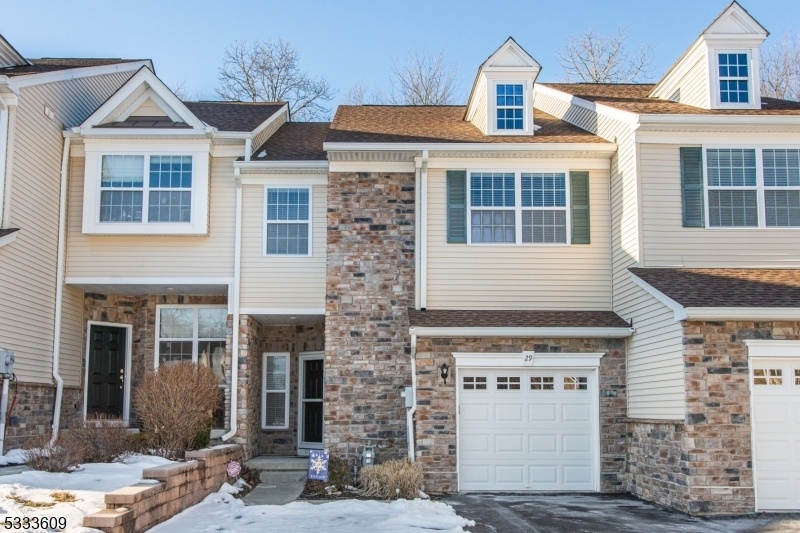29 Julia Pl
Mount Olive Twp, NJ 07828








































Price: $550,000
GSMLS: 3943253Type: Condo/Townhouse/Co-op
Style: Multi Floor Unit
Beds: 3
Baths: 2 Full & 1 Half
Garage: 1-Car
Year Built: 2016
Acres: 0.07
Property Tax: $11,904
Description
Discover The Perfect Blend Of Luxury And Convenience In This Exceptional 3 Bedroom "ashbourne" Designed To Cater To Every Lifestyle. Whether Hosting Gatherings In The Expanded Kitchen, Relaxing By The Fire In The Inviting Living Room, Watching Movies In The Finished Basement Or Enjoying Peaceful Mornings On The Picturesque Wooded Lot, This Fabulous Townhome Truly Has It All. The Wonderful Upgrades Throughout And The Thoughtfully Designed Floor Plan Ensures Both Comfort And Functionality, With Plenty Of Space For Entertaining, Working From Home, Or Simply Unwinding After A Long Day. Nestled In A Sought-after Cul-de-sac In The Upscale Toll Brothers Community Of "morris Chase" In Mt Olive, This Luxury Townhome Also Provides A Rare Sense Of Community. With Access To Resort-style Amenities, Including A State-of-the-art Fitness Center, A Community Center Available For Social Events And Parties, A Sparkling Outdoor Pool, And Sports Courts For Tennis, Basketball, And Volleyball, There's Something For Everyone To Enjoy. Don't Miss The Opportunity To Call This Stunning Home Yours!
Rooms Sizes
Kitchen:
14x10 First
Dining Room:
12x10 First
Living Room:
18x13 First
Family Room:
18x11 Basement
Den:
n/a
Bedroom 1:
23x18 Second
Bedroom 2:
14x12 Second
Bedroom 3:
11x11 Second
Bedroom 4:
n/a
Room Levels
Basement:
Family Room, Office, Rec Room, Utility Room
Ground:
n/a
Level 1:
Dining Room, Family Room, Foyer, Kitchen, Laundry Room, Living Room, Powder Room
Level 2:
3 Bedrooms, Bath Main, Bath(s) Other
Level 3:
n/a
Level Other:
n/a
Room Features
Kitchen:
Breakfast Bar
Dining Room:
Formal Dining Room
Master Bedroom:
Full Bath, Sitting Room, Walk-In Closet
Bath:
Soaking Tub, Stall Shower
Interior Features
Square Foot:
n/a
Year Renovated:
n/a
Basement:
Yes - Finished, Full
Full Baths:
2
Half Baths:
1
Appliances:
Carbon Monoxide Detector, Dishwasher, Dryer, Microwave Oven, Range/Oven-Gas, Refrigerator, Sump Pump, Washer
Flooring:
Carpeting, Laminate, Tile, Wood
Fireplaces:
1
Fireplace:
Gas Fireplace, Living Room
Interior:
Blinds, Carbon Monoxide Detector, Cathedral Ceiling, High Ceilings, Smoke Detector
Exterior Features
Garage Space:
1-Car
Garage:
Attached Garage, Garage Door Opener
Driveway:
1 Car Width, Blacktop
Roof:
Asphalt Shingle
Exterior:
Stone, Vinyl Siding
Swimming Pool:
Yes
Pool:
Association Pool
Utilities
Heating System:
1 Unit, Forced Hot Air
Heating Source:
Gas-Natural
Cooling:
1 Unit, Ceiling Fan, Central Air
Water Heater:
Electric
Water:
Public Water
Sewer:
Public Sewer
Services:
Cable TV Available, Garbage Extra Charge
Lot Features
Acres:
0.07
Lot Dimensions:
n/a
Lot Features:
Level Lot, Wooded Lot
School Information
Elementary:
Chester M. Stephens Elementary School (K-5)
Middle:
n/a
High School:
n/a
Community Information
County:
Morris
Town:
Mount Olive Twp.
Neighborhood:
Morris Chase
Application Fee:
$645
Association Fee:
$250 - Monthly
Fee Includes:
Maintenance-Common Area, Maintenance-Exterior, Snow Removal
Amenities:
Club House, Elevator, Exercise Room, Kitchen Facilities, Playground, Pool-Outdoor, Storage, Tennis Courts
Pets:
Yes
Financial Considerations
List Price:
$550,000
Tax Amount:
$11,904
Land Assessment:
$120,000
Build. Assessment:
$221,600
Total Assessment:
$341,600
Tax Rate:
3.39
Tax Year:
2024
Ownership Type:
Fee Simple
Listing Information
MLS ID:
3943253
List Date:
01-28-2025
Days On Market:
8
Listing Broker:
COLDWELL BANKER REALTY
Listing Agent:








































Request More Information
Shawn and Diane Fox
RE/MAX American Dream
3108 Route 10 West
Denville, NJ 07834
Call: (973) 277-7853
Web: BoulderRidgeNJ.com




