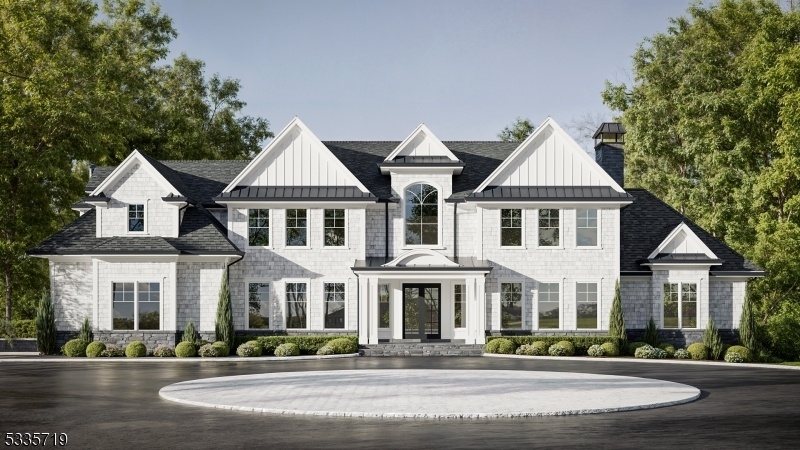104 Chestnut Ridge Rd
Saddle River Boro, NJ 07458




Price: $6,999,999
GSMLS: 3943906Type: Single Family
Style: Colonial
Beds: 5
Baths: 7 Full & 1 Half
Garage: 4-Car
Year Built: 2025
Acres: 2.06
Property Tax: $11,256
Description
Exquisite Newly Constructed, Stunning, Luxury Estate Set On A 2.06 Acre Corner Lot. Boasting 6,832 Sq. Ft. Of Refined Living Space, + 3,100 Sq. Ft. Finished Basement, & A 500 Sq. Ft. Accessory Structure, Offering An Impressive Total Of 10,432 Sq. Ft. Of Finished Space. Features: 5 Spacious Bedrooms & 7.5 Bathrooms, Including A First-floor Primary Suite & Second-floor Primary Suite, Plus Three Additional En-suite Bedrooms. State-of-the-art Heating & Cooling,radiant Heat On All Three Floors Including Garages With 13 Zones, Plus 5-zone Central Air Conditioning For Year-round Comfort. Elegant Interior Design,featuring 7" Engineered White Oak Hardwood Floors, Custom Cabinetry, And Four Fireplaces. Gourmet Kitchen,sub Zero Appliances, Rangecraft Hood, Double Island, Soaring Ceilings,10? Ceilings On The 1st Floor, 9? Ceilings On The 2nd Floor, And 9? Ceilings In The Fully Finished Basement. Gourmet Outdoor Living Complete With An Outdoor Kitchen And An Optional Pool (available At An Additional Cost). Premium Utilities & Infrastructure, 400-amp Underground Electrical Service, New Well, And New Septic System. Four Car Garage W/13? Ceiling Height Providing Ample Space For Vehicles, Storage & More. Two Driveways , Total Of Approx. 10,000sf Of Belgian Block Embedded Driveway. This Masterfully Designed Estate Offers The Perfect Blend Of Luxury, Comfort, And Sophistication. Located In One Of New Jersey?s Most Coveted Communities, This Home Is A Rare Opportunity To Own A True Masterpiece.
Rooms Sizes
Kitchen:
n/a
Dining Room:
n/a
Living Room:
n/a
Family Room:
n/a
Den:
n/a
Bedroom 1:
n/a
Bedroom 2:
n/a
Bedroom 3:
n/a
Bedroom 4:
n/a
Room Levels
Basement:
n/a
Ground:
n/a
Level 1:
n/a
Level 2:
n/a
Level 3:
n/a
Level Other:
n/a
Room Features
Kitchen:
See Remarks
Dining Room:
n/a
Master Bedroom:
n/a
Bath:
n/a
Interior Features
Square Foot:
n/a
Year Renovated:
n/a
Basement:
Yes - Finished-Partially
Full Baths:
7
Half Baths:
1
Appliances:
Range/Oven-Gas, Refrigerator
Flooring:
Tile, Wood
Fireplaces:
4
Fireplace:
Bedroom 1
Interior:
n/a
Exterior Features
Garage Space:
4-Car
Garage:
Attached Garage
Driveway:
Blacktop
Roof:
Composition Shingle
Exterior:
See Remarks
Swimming Pool:
No
Pool:
n/a
Utilities
Heating System:
Multi-Zone, Radiant - Hot Water
Heating Source:
Gas-Natural
Cooling:
Central Air, Multi-Zone Cooling
Water Heater:
n/a
Water:
Well
Sewer:
Septic
Services:
n/a
Lot Features
Acres:
2.06
Lot Dimensions:
n/a
Lot Features:
Corner, Level Lot
School Information
Elementary:
n/a
Middle:
n/a
High School:
n/a
Community Information
County:
Bergen
Town:
Saddle River Boro
Neighborhood:
n/a
Application Fee:
n/a
Association Fee:
n/a
Fee Includes:
n/a
Amenities:
n/a
Pets:
n/a
Financial Considerations
List Price:
$6,999,999
Tax Amount:
$11,256
Land Assessment:
$773,200
Build. Assessment:
$313,300
Total Assessment:
$1,086,500
Tax Rate:
1.04
Tax Year:
2024
Ownership Type:
Fee Simple
Listing Information
MLS ID:
3943906
List Date:
01-31-2025
Days On Market:
38
Listing Broker:
SERHANT NEW JERSEY LLC
Listing Agent:




Request More Information
Shawn and Diane Fox
RE/MAX American Dream
3108 Route 10 West
Denville, NJ 07834
Call: (973) 277-7853
Web: BoulderRidgeNJ.com

