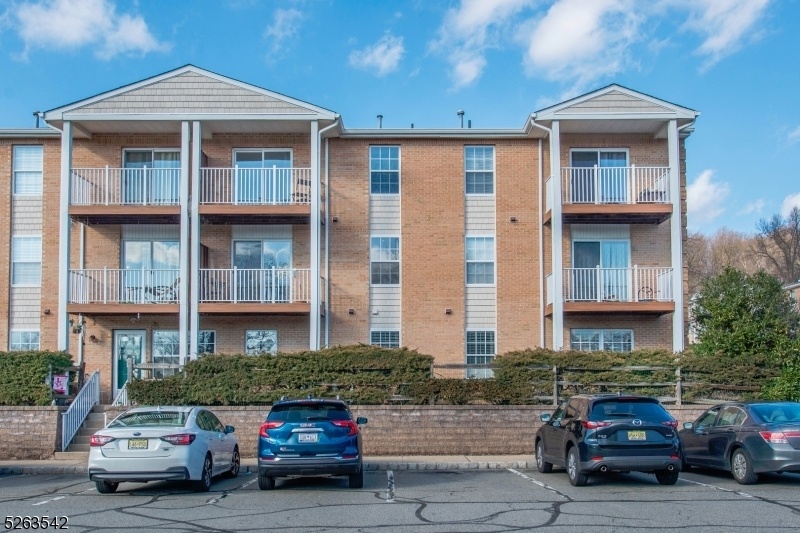210 Vista Dr
Hanover Twp, NJ 07927





















Price: $3,000
GSMLS: 3944022Type: Condo/Townhouse/Co-op
Beds: 2
Baths: 2 Full
Garage: No
Basement: No
Year Built: 1994
Pets: Dogs OK, Number Limit, Size Limit
Available: See Remarks
Description
Welcome To This 2 Bdrm 2 Bath End Unit Townhome Listed For Rent. Wake Up To Breakfast On Your Private Balcony With Natural Light. This Home Features Light Hardwood Floors On 1st Level, Open Floor Plan Living Room/dining Room With Recess Lighting, Kitchen With Wood Cabinets, Granite Countertop, And Stainless Steel Appliances (fairly New), Leading To A Laundry/storage Room (washer/dryer Included). Upstairs Leads To Updated Bath With Standup Shower, Utility Room (forced Air Gas Heat And Central Air With Pseg Worryfree Maint). Leading To The Bedroom 2 With Private Balcony. This Unique Townhome Featured 2 Balconies/decks (one From Lr And One From Bedroom) Which Has Gorgeous Mountain Views. Leading To The Primary Bedroom With Updated Tub Shower, And Walk-in Closet. Carpeting On 2nd Fl. Association Has Clubhouse And Community Swimming Pool (2 Passes Included). One Parking Space Included And Visitor Parking In Non Numbered Spaces. Owner Is Willing To Accept A Small Dog Under 35 Lbs For Extra $50/mth Rent. Conveniently Located Near Major Highways Such As 287, 80, 10, 24, And Rt 78. Great Hanover Township School System And Near Shoprite, Walmart, Gyms, Other Shopping Centers, And Nearby Morristown.
Rental Info
Lease Terms:
1 Year, 2 Years
Required:
1MthAdvn,1.5MthSy,CredtRpt,IncmVrfy,TenAppl
Tenant Pays:
Cable T.V., Electric, Gas, Heat, Sewer
Rent Includes:
Maintenance-Building, Maintenance-Common Area, Taxes, Water
Tenant Use Of:
Laundry Facilities
Furnishings:
Unfurnished
Age Restricted:
No
Handicap:
No
General Info
Square Foot:
1,362
Renovated:
2020
Rooms:
5
Room Features:
Galley Type Kitchen, Liv/Dining Combo, Tub Shower, Walk-In Closet
Interior:
Carbon Monoxide Detector, Fire Extinguisher, Smoke Detector, Walk-In Closet
Appliances:
Dishwasher, Kitchen Exhaust Fan, Microwave Oven, Range/Oven-Gas, Refrigerator
Basement:
No
Fireplaces:
No
Flooring:
Carpeting, Tile, Wood
Exterior:
Deck, Sidewalk, Storm Window(s)
Amenities:
Pool-Outdoor
Room Levels
Basement:
n/a
Ground:
n/a
Level 1:
Dining Room, Entrance Vestibule, Kitchen, Laundry Room, Living Room
Level 2:
2 Bedrooms, Bath Main, Bath(s) Other, Utility Room
Level 3:
n/a
Room Sizes
Kitchen:
9x8 First
Dining Room:
13x10 First
Living Room:
21x14
Family Room:
n/a
Bedroom 1:
15x11 Second
Bedroom 2:
12x10 Second
Bedroom 3:
n/a
Parking
Garage:
No
Description:
n/a
Parking:
1
Lot Features
Acres:
0.08
Dimensions:
n/a
Lot Description:
Level Lot, Mountain View
Road Description:
n/a
Zoning:
Residential
Utilities
Heating System:
1 Unit, Forced Hot Air
Heating Source:
Gas-Natural
Cooling:
Central Air
Water Heater:
Gas
Utilities:
All Underground, Electric, Gas-Natural
Water:
Association, Public Water
Sewer:
Public Sewer
Services:
Cable TV Available, Fiber Optic Available, Garbage Included
School Information
Elementary:
Mountainview Road School (K-5)
Middle:
Memorial Junior School (6-8)
High School:
Whippany Park High School (9-12)
Community Information
County:
Morris
Town:
Hanover Twp.
Neighborhood:
Hanover Hills
Location:
Residential Area
Listing Information
MLS ID:
3944022
List Date:
02-01-2025
Days On Market:
39
Listing Broker:
WEICHERT REALTORS CORP HQ
Listing Agent:





















Request More Information
Shawn and Diane Fox
RE/MAX American Dream
3108 Route 10 West
Denville, NJ 07834
Call: (973) 277-7853
Web: BoulderRidgeNJ.com




