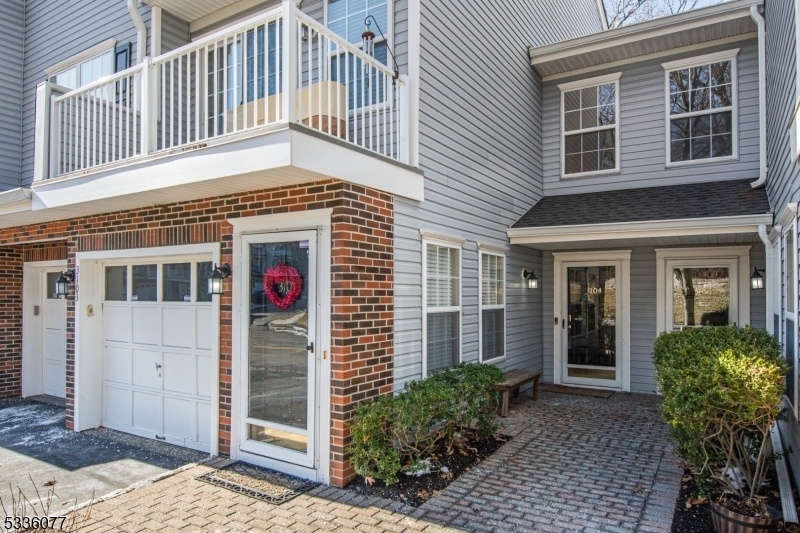3104 Scenic Ct
Denville Twp, NJ 07834
































Price: $540,000
GSMLS: 3944185Type: Condo/Townhouse/Co-op
Style: Townhouse-Interior
Beds: 2
Baths: 2 Full & 1 Half
Garage: 1-Car
Year Built: 1998
Acres: 0.00
Property Tax: $9,690
Description
Welcome To This Beautifully Renovated Gem In The Desirable Berkshire Hills Development. This Modern Townhome Offers A Perfect Blend Of Style And Comfort With Two Spacious Bedrooms And Two And A Half Pristine Bathrooms. Step Into The Gourmet Kitchen, Where You'll Find Elegant White Shaker Cabinets, Sleek Quartz Countertops, A Chic Subway Tile Backsplash, And Top-of-the-line Stainless Steel Appliances Ideal For Culinary Enthusiasts And Entertainers Alike. It Is Open To The Dining And Living Room, Which Is Adorned With Hardwood Floors And Vaulted Ceilings. Enjoy The Convenience Of Air Conditioning And The Ease Of Laundry Room And Pantry On The First Floor. There Is A Lovely Deck Overlooking The Private Backyard. The Full Finished Walkout Basement Is A Standout Feature, Including A Gas Fireplace, Access To Your Back Patio, And Offers A Versatile Bonus Room That Can Effortlessly Transform Into A Guest Room Or Office, Catering To Your Lifestyle Needs. There Is A Lovely Patio Outside The Sliding Glass Doors, Perfect For Enjoying A Night Cap. When It's Time To Relax, Take A Dip In The Community Pool, A Perfect Oasis For Unwinding On Warm Days. This Home Combines Modern Living With Thoughtful Design, Providing A Serene Retreat While Being Close To Everything You Need. Discover The Charm And Sophistication Of This Delightful Denville Residence Today! Highest And Best Due Tuesday At 5pm
Rooms Sizes
Kitchen:
11x10 First
Dining Room:
14x11 First
Living Room:
16x15 First
Family Room:
27x20 Basement
Den:
10x10 Basement
Bedroom 1:
17x14 Second
Bedroom 2:
12x11 Second
Bedroom 3:
n/a
Bedroom 4:
Second
Room Levels
Basement:
n/a
Ground:
Family Room, Office, Storage Room, Walkout
Level 1:
DiningRm,Foyer,GarEnter,Kitchen,Laundry,LivingRm,PowderRm
Level 2:
2 Bedrooms, Bath Main, Bath(s) Other
Level 3:
n/a
Level Other:
n/a
Room Features
Kitchen:
Breakfast Bar
Dining Room:
Formal Dining Room
Master Bedroom:
Full Bath, Walk-In Closet
Bath:
n/a
Interior Features
Square Foot:
1,656
Year Renovated:
2020
Basement:
Yes - Finished, Full, Walkout
Full Baths:
2
Half Baths:
1
Appliances:
Carbon Monoxide Detector, Dishwasher, Dryer, Microwave Oven, Range/Oven-Gas, Refrigerator, Washer
Flooring:
Carpeting, Wood
Fireplaces:
1
Fireplace:
Family Room, Gas Fireplace
Interior:
CODetect,FireExtg,CeilHigh,SmokeDet,TubShowr,WlkInCls
Exterior Features
Garage Space:
1-Car
Garage:
Built-In Garage
Driveway:
1 Car Width, Driveway-Exclusive
Roof:
Asphalt Shingle
Exterior:
Vinyl Siding
Swimming Pool:
Yes
Pool:
Association Pool
Utilities
Heating System:
1 Unit, Forced Hot Air
Heating Source:
Gas-Natural
Cooling:
1 Unit, Central Air
Water Heater:
Gas
Water:
Public Water
Sewer:
Public Sewer
Services:
n/a
Lot Features
Acres:
0.00
Lot Dimensions:
n/a
Lot Features:
n/a
School Information
Elementary:
n/a
Middle:
Valley View Middle (6-8)
High School:
Morris Knolls High School (9-12)
Community Information
County:
Morris
Town:
Denville Twp.
Neighborhood:
Berkshire Hills
Application Fee:
n/a
Association Fee:
$395 - Monthly
Fee Includes:
Maintenance-Common Area, Maintenance-Exterior, Snow Removal, Trash Collection
Amenities:
Playground, Pool-Outdoor
Pets:
Cats OK, Dogs OK, Yes
Financial Considerations
List Price:
$540,000
Tax Amount:
$9,690
Land Assessment:
$140,000
Build. Assessment:
$211,600
Total Assessment:
$351,600
Tax Rate:
2.76
Tax Year:
2024
Ownership Type:
Condominium
Listing Information
MLS ID:
3944185
List Date:
02-03-2025
Days On Market:
0
Listing Broker:
COMPASS NEW JERSEY, LLC
Listing Agent:
































Request More Information
Shawn and Diane Fox
RE/MAX American Dream
3108 Route 10 West
Denville, NJ 07834
Call: (973) 277-7853
Web: BoulderRidgeNJ.com




