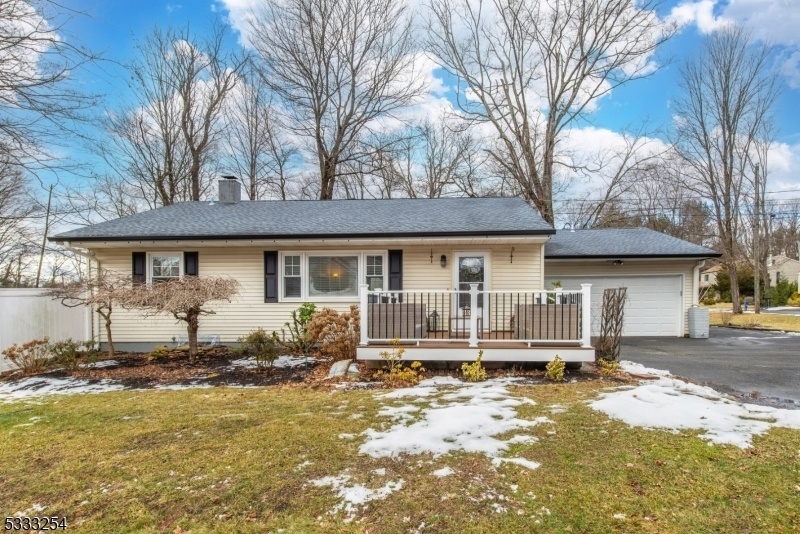12 Walnut St
Randolph Twp, NJ 07869





































Price: $500,000
GSMLS: 3944514Type: Single Family
Style: Ranch
Beds: 2
Baths: 2 Full
Garage: 2-Car
Year Built: 1955
Acres: 0.41
Property Tax: $8,543
Description
This Exceptional Ranch Home Offers 2 Bedrooms, 2 Full Baths And A Beautifully Renovated Basement With 2 Oversized Car Garages, Nestled On A Flat Lot, In A Wonderful Neighborhood. The Layout Is Thoughtfully Designed With Numerous Recent Updates, Ensuring A Move-in-ready Property That Exudes Charm And Comfort. Upon Entering, You'll Be Welcomed By A Generous Living Space Flooded With Natural Light And A Cozy Corner Nook - Ideal For A Home Office Or Reading Area. The Kitchen Is A Culinary Delight, Boasting A Large Central Island, Sleek Stainless Appliances, And Granite Countertops, Flowing Seamlessly Into The Dining Area. Sliding Doors Lead To A Freshly Constructed Patio And The Backyard Offering A Functional Outdoor Space For Relaxation. The Primary Bedroom Showcases Trendy Barn Closet Doors, While A Second Room And Main Bath With Jetted Tub And Spacious Shower Complete The Main Floor. The Walkout Basement Has Been Elegantly Remodeled To Offer A Substantial Family Room With A Modern Gas Fireplace, A Versatile Den, Modern Full Bathroom, Laundry Area, And Ample Storage Space. Outside, A Brand New Deck And Patio Await, Perfect For Entertaining Under The Sun Or Stars. This Treasured Home Holds A Rich History, Once Hosting Community Gatherings And Serving As A Place Of Reflection. With Top-rated Schools, Low Taxes, And Convenient Amenities Nearby, This Property Offers A Rare Opportunity To Embrace A Serene Lifestyle.
Rooms Sizes
Kitchen:
16x14
Dining Room:
14x8 First
Living Room:
25x14 First
Family Room:
27x18 Basement
Den:
11x9 Basement
Bedroom 1:
14x12 First
Bedroom 2:
12x11 First
Bedroom 3:
n/a
Bedroom 4:
n/a
Room Levels
Basement:
Bath(s) Other, Den, Family Room, Laundry Room, Storage Room, Utility Room, Walkout
Ground:
n/a
Level 1:
2Bedroom,BathMain,DiningRm,Foyer,GarEnter,Kitchen,LivingRm,OutEntrn
Level 2:
n/a
Level 3:
n/a
Level Other:
n/a
Room Features
Kitchen:
Center Island, Eat-In Kitchen
Dining Room:
Dining L
Master Bedroom:
1st Floor
Bath:
n/a
Interior Features
Square Foot:
n/a
Year Renovated:
2024
Basement:
Yes - Bilco-Style Door, Finished, Full, Walkout
Full Baths:
2
Half Baths:
0
Appliances:
Carbon Monoxide Detector, Cooktop - Electric, Dishwasher, Refrigerator
Flooring:
Laminate, Tile, Wood
Fireplaces:
1
Fireplace:
Family Room, Gas Fireplace
Interior:
n/a
Exterior Features
Garage Space:
2-Car
Garage:
Attached Garage, Oversize Garage
Driveway:
2 Car Width, Blacktop
Roof:
Asphalt Shingle
Exterior:
Vinyl Siding
Swimming Pool:
No
Pool:
n/a
Utilities
Heating System:
1 Unit, Baseboard - Hotwater
Heating Source:
OilAbOut
Cooling:
1 Unit, Central Air
Water Heater:
Gas
Water:
Public Water
Sewer:
Septic 2 Bedroom Town Verified
Services:
Cable TV
Lot Features
Acres:
0.41
Lot Dimensions:
n/a
Lot Features:
Level Lot
School Information
Elementary:
Ironia Elementary School (K-5)
Middle:
Randolph Middle School (6-8)
High School:
Randolph High School (9-12)
Community Information
County:
Morris
Town:
Randolph Twp.
Neighborhood:
n/a
Application Fee:
n/a
Association Fee:
n/a
Fee Includes:
n/a
Amenities:
n/a
Pets:
n/a
Financial Considerations
List Price:
$500,000
Tax Amount:
$8,543
Land Assessment:
$146,500
Build. Assessment:
$155,300
Total Assessment:
$301,800
Tax Rate:
2.83
Tax Year:
2024
Ownership Type:
Fee Simple
Listing Information
MLS ID:
3944514
List Date:
02-05-2025
Days On Market:
0
Listing Broker:
COLDWELL BANKER REALTY
Listing Agent:





































Request More Information
Shawn and Diane Fox
RE/MAX American Dream
3108 Route 10 West
Denville, NJ 07834
Call: (973) 277-7853
Web: BoulderRidgeNJ.com




