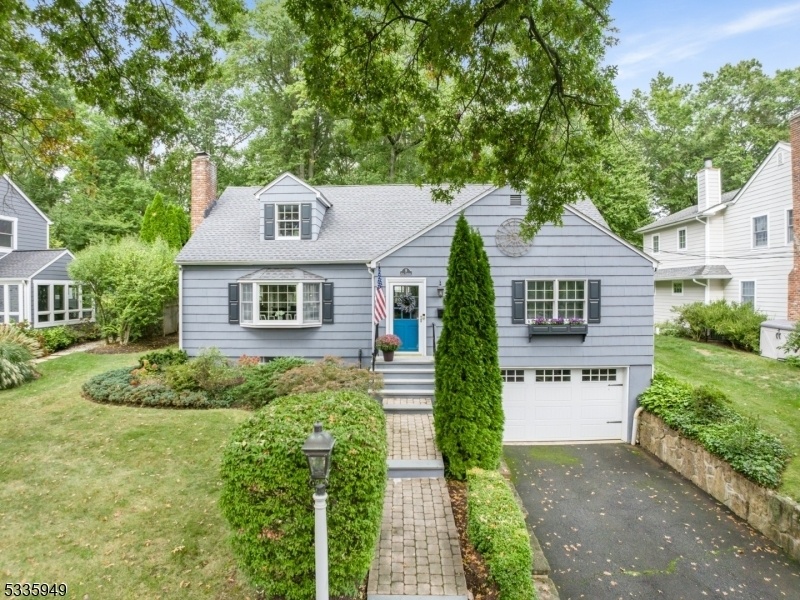8 Rose Ter
Chatham Boro, NJ 07928


















































Price: $1,159,000
GSMLS: 3944556Type: Single Family
Style: Raised Ranch
Beds: 4
Baths: 3 Full
Garage: 2-Car
Year Built: 1960
Acres: 0.51
Property Tax: $20,736
Description
Set Down Roots On Coveted Rose Terrace In This Impeccably Designed And Expanded Ranch Nestled In Highly Desirable Chatham! Premium Upgrades, An Open Floor Plan And Tremendous Space Await Inside This Welcoming 4 Bed/3 Bath Home Mere Blocks From Nyc Midtown Direct Train, Main Street Shops & Restaurants & Award-winning Schools. Gleaming Light-colored Oak Floors Draw You Into A Living Room With Bright Bay Window, Wood-burning Fireplace & Wall Of Bookshelves Opening To The Dining Room & Glistening Chandelier Flanked By Two More Windows & Double French Doors. Behind Them Lies An Impressive Expansion With Walls Of Windows & Skylights Highlighting Ample Space For A Family Room/den As Well As Dining Table For The Fabulous Eat-in Chef's Kitchen. Custom Painted Cabinetry Contrasts Beautifully With Honed Onyx Countertops & High-end Appliances Like A Built-in Sub-zero Fridge, Wine Fridge & 6-burner Wolf Range. A Breakfast Bar & Center Island Fulfill The Home Chef And Entertainer's Dreams. 2 Large Bedrooms & An Outstanding Full Bath Complete The 1st Level. The 2nd Level Offers 2 More Spacious Bedrooms, Each With Its Own Ensuite Bath! The Primary Boasts Three Closets, Windows With 3 Exposures & Bath Featuring Double Vanity, Walk-in Shower & Jetted Tub. A Finished Lower Level Offers Lvp Floor In Rec Room, Laundry Room With Utilities/storage & Access To Oversized Attached Garage. If The Location & Interior Weren't Enough, The Backyard Wows With A Half-acre Of Flat Yard!
Rooms Sizes
Kitchen:
15x14 First
Dining Room:
13x13 First
Living Room:
21x15 First
Family Room:
29x12 First
Den:
n/a
Bedroom 1:
18x25 Second
Bedroom 2:
17x19 Second
Bedroom 3:
16x13 First
Bedroom 4:
16x11 First
Room Levels
Basement:
GarEnter,RecRoom,Storage,Utility
Ground:
n/a
Level 1:
2 Bedrooms, Bath Main, Dining Room, Family Room, Foyer, Kitchen, Living Room
Level 2:
2 Bedrooms, Bath Main, Bath(s) Other
Level 3:
n/a
Level Other:
n/a
Room Features
Kitchen:
Breakfast Bar, Center Island, Eat-In Kitchen
Dining Room:
Formal Dining Room
Master Bedroom:
Full Bath, Walk-In Closet
Bath:
Jetted Tub, Stall Shower
Interior Features
Square Foot:
n/a
Year Renovated:
n/a
Basement:
Yes - Finished-Partially
Full Baths:
3
Half Baths:
0
Appliances:
Carbon Monoxide Detector, Dishwasher, Disposal, Dryer, Microwave Oven, Range/Oven-Gas, Refrigerator, Washer
Flooring:
Tile, Vinyl-Linoleum, Wood
Fireplaces:
1
Fireplace:
Living Room
Interior:
CODetect,JacuzTyp,Skylight,SmokeDet,StallShw,TubShowr,WlkInCls
Exterior Features
Garage Space:
2-Car
Garage:
Attached Garage, Oversize Garage
Driveway:
2 Car Width, Additional Parking
Roof:
Asphalt Shingle
Exterior:
Wood
Swimming Pool:
n/a
Pool:
n/a
Utilities
Heating System:
1 Unit, Forced Hot Air
Heating Source:
Gas-Natural
Cooling:
2 Units, Central Air
Water Heater:
Gas
Water:
Public Water
Sewer:
Public Sewer
Services:
n/a
Lot Features
Acres:
0.51
Lot Dimensions:
70X320
Lot Features:
Level Lot, Stream On Lot
School Information
Elementary:
Washington Avenue School (K-3)
Middle:
n/a
High School:
Chatham High School (9-12)
Community Information
County:
Morris
Town:
Chatham Boro
Neighborhood:
Lafayette
Application Fee:
n/a
Association Fee:
n/a
Fee Includes:
n/a
Amenities:
n/a
Pets:
n/a
Financial Considerations
List Price:
$1,159,000
Tax Amount:
$20,736
Land Assessment:
$764,300
Build. Assessment:
$516,500
Total Assessment:
$1,280,800
Tax Rate:
1.62
Tax Year:
2024
Ownership Type:
Fee Simple
Listing Information
MLS ID:
3944556
List Date:
02-05-2025
Days On Market:
5
Listing Broker:
KELLER WILLIAMS REALTY
Listing Agent:


















































Request More Information
Shawn and Diane Fox
RE/MAX American Dream
3108 Route 10 West
Denville, NJ 07834
Call: (973) 277-7853
Web: BoulderRidgeNJ.com




