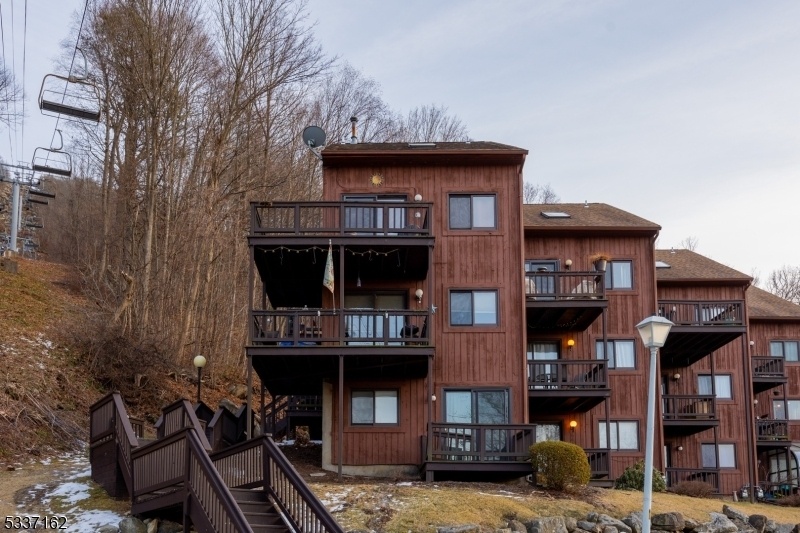4 Red Lodge Dr
Vernon Twp, NJ 07462














Price: $220,000
GSMLS: 3945076Type: Condo/Townhouse/Co-op
Style: Townhouse-End Unit
Beds: 2
Baths: 2 Full
Garage: No
Year Built: 1987
Acres: 0.01
Property Tax: $4,628
Description
Welcome To This Stunning 2-bedroom, 2-bathroom Loft End Unit Condo In The Highly Sought-after Great Gorge Village! Nestled On Red Lodge Drive, This Home Offers Breathtaking Mountain Views And Unparalleled Access To The Slopes, Making It The Perfect Retreat For Skiing, Snowboarding, And Nature Lovers Alike.step Inside To Discover An Open-concept Layout With Soaring Ceilings That Create An Airy And Spacious Feel. The Cozy Living Area, Complete With Abundant Natural Light, Seamlessly Flows Into The Dining And Kitchen Space And Out Onto The Private Deck, Where You Can Take In The Picturesque Mountain Scenery. Whether You're Enjoying Your Morning Coffee Or Unwinding After A Long Day, This Peaceful Setting Is Sure To Impress.upstairs, The Loft-style Bedroom Offers Additional Living Space, Featuring A Spacious Walk-in Closet And A Full Bathroom, Making It A Perfect Private Retreat. The Second Bedroom On The Main Level Also Provides Flexibility For Guests, A Home Office, Or Additional Living Space To Suit Your Needs.with Its Prime Location, Just Minutes From Skiing, Hiking, Golf Courses, And Local Attractions, This Is A Rare Opportunity To Own A Slice Of Mountain Paradise. Whether You're Seeking A Year-round Home, A Vacation Getaway, Or An Investment Property, This Condo Has It All. Don't Miss Out Schedule Your Private Showing Today And Experience The Beauty Of Great Gorge Village For Yourself!
Rooms Sizes
Kitchen:
First
Dining Room:
First
Living Room:
First
Family Room:
n/a
Den:
n/a
Bedroom 1:
First
Bedroom 2:
Second
Bedroom 3:
n/a
Bedroom 4:
n/a
Room Levels
Basement:
n/a
Ground:
n/a
Level 1:
1Bedroom,BathMain,Kitchen,LivDinRm
Level 2:
1 Bedroom, Bath(s) Other, Storage Room
Level 3:
n/a
Level Other:
n/a
Room Features
Kitchen:
Breakfast Bar, Separate Dining Area
Dining Room:
Living/Dining Combo
Master Bedroom:
1st Floor
Bath:
Tub Shower
Interior Features
Square Foot:
n/a
Year Renovated:
n/a
Basement:
No
Full Baths:
2
Half Baths:
0
Appliances:
Carbon Monoxide Detector, Cooktop - Gas, Dishwasher, Range/Oven-Gas, Refrigerator, Stackable Washer/Dryer
Flooring:
Carpeting, Tile, Vinyl-Linoleum, Wood
Fireplaces:
No
Fireplace:
n/a
Interior:
CODetect,CeilCath,AlrmFire,FireExtg,CeilHigh,Skylight,SmokeDet,TubShowr,WlkInCls
Exterior Features
Garage Space:
No
Garage:
n/a
Driveway:
Additional Parking, Blacktop, Common, Parking Lot-Shared
Roof:
Asphalt Shingle
Exterior:
Wood
Swimming Pool:
Yes
Pool:
Association Pool
Utilities
Heating System:
1 Unit, Forced Hot Air
Heating Source:
Gas-Natural, See Remarks
Cooling:
1 Unit, Central Air
Water Heater:
Gas
Water:
Public Water, Water Charge Extra
Sewer:
Public Sewer, Sewer Charge Extra
Services:
Cable TV Available, Garbage Included
Lot Features
Acres:
0.01
Lot Dimensions:
n/a
Lot Features:
Mountain View
School Information
Elementary:
n/a
Middle:
n/a
High School:
n/a
Community Information
County:
Sussex
Town:
Vernon Twp.
Neighborhood:
Great Gorge Village
Application Fee:
n/a
Association Fee:
$365 - Monthly
Fee Includes:
Maintenance-Common Area, Maintenance-Exterior, Snow Removal, Trash Collection
Amenities:
Pool-Outdoor
Pets:
Call, Yes
Financial Considerations
List Price:
$220,000
Tax Amount:
$4,628
Land Assessment:
$125,000
Build. Assessment:
$89,000
Total Assessment:
$214,000
Tax Rate:
2.44
Tax Year:
2024
Ownership Type:
Condominium
Listing Information
MLS ID:
3945076
List Date:
02-08-2025
Days On Market:
0
Listing Broker:
REALTY EXECUTIVES EXCEPTIONAL
Listing Agent:














Request More Information
Shawn and Diane Fox
RE/MAX American Dream
3108 Route 10 West
Denville, NJ 07834
Call: (973) 277-7853
Web: BoulderRidgeNJ.com

