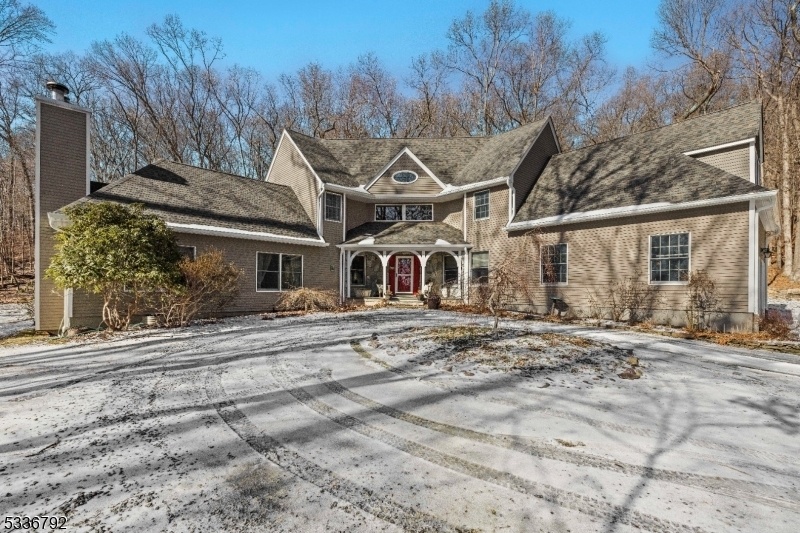21 Wendover Rd
Denville Twp, NJ 07834












































Price: $950,000
GSMLS: 3945153Type: Single Family
Style: Custom Home
Beds: 4
Baths: 2 Full & 1 Half
Garage: 2-Car
Year Built: 1992
Acres: 2.01
Property Tax: $15,888
Description
Privately Set Lot On 2 Beautiful Wooded Acres On Dead-end Street, Yet Minutes To Vibrant Downtown Denville & Gardner Field. Park-like Setting W/perennial Gardens. This First Time Offered, Custom-built Home Features A Primary Suite & Three Additional Bedrooms. Primary Suite Is Complete W/walk-in Closet, Cedar Closet, Bath W/jetted Tub And Walk-in Shower. Spacious Eat-in Kitchen W/center Island W/breakfast Bar, Sub-zero Refrigerator, Ss Appliances, Separate Eating Area, Desk Area, & Slider To A Screened In Porch That Leads To The Trex Deck & Yard. Dining Room W/slider To Deck, Opens To Great Room W/raised Ceiling, Wood-burning Fireplace & Two Sliders To Deck. First Level Also Offers A Bedroom/office W/built-ins, Den, Powder Room, Mud Room, & Back Staircase Providing Convenience To The 2nd Level. Second Floor Laundry Room & Attic For Storage. Custom Features Throughout: Two-story Foyer, Vaulted Ceilings, Sky Lights, Transom Windows, Anderson Windows, Decorative Attic Accent Window, Window Seat, Wood Floors, Pocket Doors, Built-ins, Recessed Lights, Alarm System, Covered Front Porch W/stonework. Cedar Siding. Oversized 2 Car Garage W/convenient Access To A Staircase Leading To A Poured Concrete Basement W/9' Ceilings & Built-in Workbench. New Roof & Gutters, Multi-zone Heating & Two Ac Units. Municipal Water & Sewer. Underground Utilities. Minutes To Major Highways, Train Station, Nj Transit, Tourne County Park, Golf Courses, Shopping & Restaurants. Top Rated School System.
Rooms Sizes
Kitchen:
First
Dining Room:
First
Living Room:
n/a
Family Room:
n/a
Den:
First
Bedroom 1:
Second
Bedroom 2:
Second
Bedroom 3:
Second
Bedroom 4:
First
Room Levels
Basement:
Storage Room, Utility Room
Ground:
n/a
Level 1:
1Bedroom,Den,Foyer,GarEnter,GreatRm,Kitchen,MudRoom,Porch,PowderRm,Screened
Level 2:
3 Bedrooms, Bath Main, Bath(s) Other, Storage Room
Level 3:
n/a
Level Other:
n/a
Room Features
Kitchen:
Breakfast Bar, Center Island, Eat-In Kitchen, Separate Dining Area
Dining Room:
Formal Dining Room
Master Bedroom:
Full Bath, Walk-In Closet
Bath:
Jetted Tub, Stall Shower
Interior Features
Square Foot:
2,731
Year Renovated:
n/a
Basement:
Yes - Unfinished
Full Baths:
2
Half Baths:
1
Appliances:
Cooktop - Electric, Dishwasher, Dryer, Microwave Oven, Refrigerator, Wall Oven(s) - Electric, Washer
Flooring:
Carpeting, Tile, Vinyl-Linoleum, Wood
Fireplaces:
1
Fireplace:
Great Room, Wood Burning
Interior:
Blinds,CeilCath,CeilHigh,JacuzTyp,SecurSys,StallShw,TubShowr
Exterior Features
Garage Space:
2-Car
Garage:
Attached Garage, Oversize Garage
Driveway:
Circular, Gravel
Roof:
Asphalt Shingle
Exterior:
CedarSid
Swimming Pool:
n/a
Pool:
n/a
Utilities
Heating System:
1 Unit, Baseboard - Hotwater, Multi-Zone
Heating Source:
OilAbIn
Cooling:
2 Units, Central Air, Multi-Zone Cooling
Water Heater:
From Furnace
Water:
Public Water
Sewer:
Public Sewer
Services:
Cable TV
Lot Features
Acres:
2.01
Lot Dimensions:
n/a
Lot Features:
Wooded Lot
School Information
Elementary:
n/a
Middle:
Valley View Middle (6-8)
High School:
Morris Hills High School (9-12)
Community Information
County:
Morris
Town:
Denville Twp.
Neighborhood:
n/a
Application Fee:
n/a
Association Fee:
n/a
Fee Includes:
n/a
Amenities:
n/a
Pets:
n/a
Financial Considerations
List Price:
$950,000
Tax Amount:
$15,888
Land Assessment:
$207,700
Build. Assessment:
$368,800
Total Assessment:
$576,500
Tax Rate:
2.76
Tax Year:
2024
Ownership Type:
Fee Simple
Listing Information
MLS ID:
3945153
List Date:
02-09-2025
Days On Market:
13
Listing Broker:
C-21 CREST REAL ESTATE, INC.
Listing Agent:












































Request More Information
Shawn and Diane Fox
RE/MAX American Dream
3108 Route 10 West
Denville, NJ 07834
Call: (973) 277-7853
Web: BoulderRidgeNJ.com




