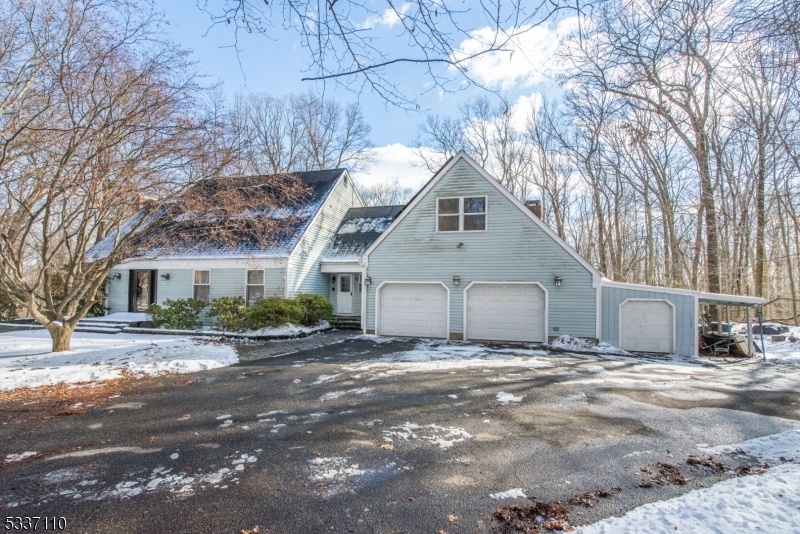190 North Rd
Chester Twp, NJ 07930





































Price: $649,000
GSMLS: 3945414Type: Single Family
Style: Colonial
Beds: 4
Baths: 3 Full & 1 Half
Garage: 2-Car
Year Built: 1978
Acres: 5.51
Property Tax: $15,644
Description
Nature Lover's Dream! A Rare Opportunity To Transform This Spacious Home Into Your Perfect Retreat On 5.5 Private Acres In Chester Township! This Property Is In Need Of Tlc But Has Endless Potential And Is Ready For Your Vision. Step Into The Large Entry Foyer And Explore The Generous Living Spaces. The Eat-in Kitchen Boasts Cherry Cabinets, Granite Countertops, A Center Island, Pantry, And Stainless Steel Appliances. The Expansive Dining Room Is Perfect For Hosting Holiday Gatherings, And The Sun-drenched Living Room Features A Stone Fireplace And Access To A 3-season Sunroom. The Family Room Includes A Wet Bar, Brick Fireplace, And Double Sliding Doors Leading To The Deck, Perfect For Entertaining. A First-floor Bedroom And Full Bath Provide Flexibility For Guests Or Multi-generational Living. The First Floor Also Offers A Laundry Room, Powder Room, And Garage Access. Upstairs, The Large Primary Suite Includes A Sitting Area, Walk-in Closets, En-suite Bath, And A Hot Tub! Two Additional Bedrooms Plus A Full Bath Round Off The Second Floor. A Bonus 40' X 18' Attic/storage Space Above The Garage Adds Incredible Versatility. The Large Unfinished Basement With 8' Ceilings Offers Endless Possibilities To Finish And Create Additional Living Space, Home Gym Or Workshop. Sold Strictly As-is. Driveway Is Shared - Please Do Not Drive Down Driveway Or Enter Property Without An Appointment. Offers Due By 12pm On Feb 19th.
Rooms Sizes
Kitchen:
26x17 First
Dining Room:
17x16 First
Living Room:
27x15 First
Family Room:
23x15 First
Den:
n/a
Bedroom 1:
23x15 Second
Bedroom 2:
14x13 Second
Bedroom 3:
15x14 Second
Bedroom 4:
19x12 First
Room Levels
Basement:
Storage Room, Utility Room
Ground:
n/a
Level 1:
1Bedroom,BathOthr,DiningRm,FamilyRm,Florida,Foyer,GarEnter,Kitchen,Laundry,LivingRm,Pantry,PowderRm
Level 2:
3Bedroom,Attic,BathMain,BathOthr,SittngRm
Level 3:
n/a
Level Other:
n/a
Room Features
Kitchen:
Center Island, Eat-In Kitchen, Pantry
Dining Room:
Formal Dining Room
Master Bedroom:
Full Bath, Sitting Room, Walk-In Closet
Bath:
Hot Tub, Stall Shower And Tub
Interior Features
Square Foot:
3,734
Year Renovated:
n/a
Basement:
Yes - Full, Unfinished
Full Baths:
3
Half Baths:
1
Appliances:
Carbon Monoxide Detector, Dishwasher, Dryer, Range/Oven-Gas, Washer
Flooring:
Tile, Wood
Fireplaces:
2
Fireplace:
Family Room, Living Room, Wood Burning
Interior:
BarWet,Blinds,CODetect,FireExtg,SmokeDet,TubShowr,WlkInCls
Exterior Features
Garage Space:
2-Car
Garage:
+1/2Car,Attached,InEntrnc
Driveway:
Additional Parking, Blacktop, Driveway-Shared
Roof:
Asphalt Shingle
Exterior:
Wood
Swimming Pool:
Yes
Pool:
Above Ground
Utilities
Heating System:
2 Units, Baseboard - Hotwater, Multi-Zone
Heating Source:
GasNatur,SolarOwn
Cooling:
Ceiling Fan, House Exhaust Fan
Water Heater:
n/a
Water:
Well
Sewer:
Septic
Services:
Cable TV Available, Garbage Extra Charge
Lot Features
Acres:
5.51
Lot Dimensions:
n/a
Lot Features:
Flag Lot, Open Lot, Wooded Lot
School Information
Elementary:
Bragg Intermediate School (3-5)
Middle:
Black River Middle School (6-8)
High School:
n/a
Community Information
County:
Morris
Town:
Chester Twp.
Neighborhood:
n/a
Application Fee:
n/a
Association Fee:
n/a
Fee Includes:
n/a
Amenities:
n/a
Pets:
n/a
Financial Considerations
List Price:
$649,000
Tax Amount:
$15,644
Land Assessment:
$254,000
Build. Assessment:
$349,100
Total Assessment:
$603,100
Tax Rate:
2.59
Tax Year:
2024
Ownership Type:
Fee Simple
Listing Information
MLS ID:
3945414
List Date:
02-11-2025
Days On Market:
9
Listing Broker:
COLDWELL BANKER REALTY
Listing Agent:





































Request More Information
Shawn and Diane Fox
RE/MAX American Dream
3108 Route 10 West
Denville, NJ 07834
Call: (973) 277-7853
Web: BoulderRidgeNJ.com




