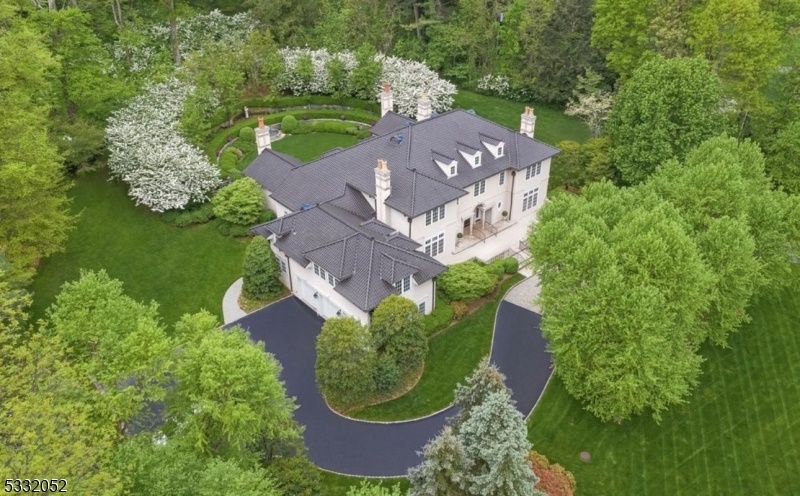146 Village Rd
Harding Twp, NJ 07976


















































Price: $6,995,000
GSMLS: 3945481Type: Single Family
Style: Custom Home
Beds: 5
Baths: 6 Full & 2 Half
Garage: 3-Car
Year Built: 1999
Acres: 3.48
Property Tax: $33,520
Description
At The End Of A Winding Private Drive,an Oasis Awaits.this Estate,commands Attention With Its Timeless Stucco And Limestone Facade,perfectly Framed By 3.48 Acres Of Lush Gardens & Mature Trees.it's A Sanctuary With No Detail Spared.as You Step Inside A Grandiose Two-story Foyer With Coffered Ceilings And A Sweeping Curved Staircase Greets You.to Your Left,the Formal Dining Rm With A Glass Enclosed Wine Wall & Paneled Wainscoting Sets The Scene For Hosting.on Your Right,the Library Unfolds,a Wood-paneled Haven With A Gas Fireplace & A Discreet Wet Bar.straight Ahead,the Great Rm Opens Up With Soaring Two-story Ceilings & A Fully Equipped Custom Wet Bar.the Chef's Kit Blends Functionality With Artistry.custom White Oak Inset Cabinetry,stone Counters,herringbone Wd Flrs,la Cornue Stove & True Res Appl,a Butler's Pantry & A Brkfst Bar.the Kit Flows Into The Fam Rm,feat Coffered Ceilings & A Gas Frpl.the First-floor Primary Suite Is An Expansive Retreat Feat A Sitting Rm,a Coffee Bar, Dressing Rm & A Dream Two-story Closet.the En-suite Bath Is A Spa-like Haven Wrapped In Oversized Tile,boasting A Soaking Tub ,a Sleek European-style Walk-in Glass Shower,floating Dual Vanities With A Makeup Station,heated Flrs & A Private Wc.upstairs Are The Three En-suite Bedrooms.tucked Away A Separate Guest Apartment Offers A Living Rm, Kit, & Full Bath.the Fin Ll Is A World Of Its Own.a Play,media & Game Rm Invite Hours Of Fun,while The Gym,massage,sauna And Steam Rm Cater To Both Body And Soul.
Rooms Sizes
Kitchen:
16x30 First
Dining Room:
26x17 First
Living Room:
n/a
Family Room:
22x16 First
Den:
n/a
Bedroom 1:
22x17 First
Bedroom 2:
16x17 Second
Bedroom 3:
17x17 Second
Bedroom 4:
16x16 Second
Room Levels
Basement:
BathOthr,Exercise,GameRoom,Media,RecRoom,Sauna,Storage,Utility
Ground:
n/a
Level 1:
1Bedroom,BathMain,DiningRm,FamilyRm,Foyer,GarEnter,GreatRm,InsdEntr,Kitchen,Laundry,Library,MudRoom,OutEntrn,Pantry,PowderRm
Level 2:
4 Or More Bedrooms, Bath(s) Other, Kitchen, Living Room, Loft
Level 3:
Attic
Level Other:
n/a
Room Features
Kitchen:
Center Island, Eat-In Kitchen, Pantry
Dining Room:
Formal Dining Room
Master Bedroom:
1st Floor, Dressing Room, Fireplace, Full Bath, Sitting Room, Walk-In Closet
Bath:
Soaking Tub, Stall Shower
Interior Features
Square Foot:
13,000
Year Renovated:
2024
Basement:
Yes - Finished
Full Baths:
6
Half Baths:
2
Appliances:
Carbon Monoxide Detector, Central Vacuum, Dishwasher, Dryer, Generator-Built-In, Instant Hot Water, Kitchen Exhaust Fan, Microwave Oven, Range/Oven-Electric, Range/Oven-Gas, Refrigerator, Washer, Water Softener-Rnt, Wine Refrigerator
Flooring:
Carpeting, Tile, Wood
Fireplaces:
4
Fireplace:
Bedroom 1, Family Room, Gas Fireplace, Great Room, Library
Interior:
BarDry,BarWet,CeilCath,AlrmFire,CeilHigh,Sauna,SecurSys,SoakTub,Steam,StereoSy,WlkInCls,WndwTret
Exterior Features
Garage Space:
3-Car
Garage:
Attached,DoorOpnr,InEntrnc,Oversize
Driveway:
Additional Parking, Blacktop, Driveway-Exclusive, Paver Block
Roof:
Tile
Exterior:
Stone, Stucco
Swimming Pool:
No
Pool:
n/a
Utilities
Heating System:
4+ Units, Forced Hot Air, Multi-Zone, Radiant - Hot Water
Heating Source:
Gas-Natural
Cooling:
4+ Units, Central Air, Multi-Zone Cooling
Water Heater:
Gas
Water:
Well
Sewer:
Septic 5+ Bedroom Town Verified
Services:
n/a
Lot Features
Acres:
3.48
Lot Dimensions:
n/a
Lot Features:
n/a
School Information
Elementary:
Harding Township School (K-8)
Middle:
Harding Township School (K-8)
High School:
Madison High Sch0ol (9-12)
Community Information
County:
Morris
Town:
Harding Twp.
Neighborhood:
NEW VERNON
Application Fee:
n/a
Association Fee:
n/a
Fee Includes:
n/a
Amenities:
Exercise Room, Sauna
Pets:
n/a
Financial Considerations
List Price:
$6,995,000
Tax Amount:
$33,520
Land Assessment:
$673,200
Build. Assessment:
$2,134,200
Total Assessment:
$2,807,400
Tax Rate:
1.19
Tax Year:
2024
Ownership Type:
Fee Simple
Listing Information
MLS ID:
3945481
List Date:
02-11-2025
Days On Market:
0
Listing Broker:
SIGNATURE REALTY NJ
Listing Agent:


















































Request More Information
Shawn and Diane Fox
RE/MAX American Dream
3108 Route 10 West
Denville, NJ 07834
Call: (973) 277-7853
Web: BoulderRidgeNJ.com




